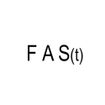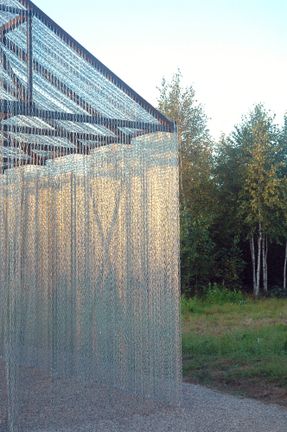
Standless Steel
STANDLESS STEEL
LOCATION
Russia
CATEGORY
Installation
Text description provided by architect.
This project is simple and traditional in form, standing as an iconic image.
From a distance the standless steel can be perceived as a monolithic laconic volume, with a rectangular plan, no doors, sloping roof and a maximum height of 5m.
When viewed closely, the unsteady permeable characteristics are hard to miss, with curtains of metal chain.
Visitors can enter from anywhere with the subtle clanking of chains all around and rustling gravel beneath their feet.

T +7 916 6166584 T +7 916 5320649
FAS (t)
Bolshoy Znamensky lane, 4-2, 119019 Moscow, Russia














