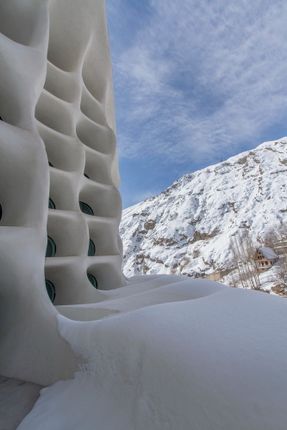BARIN SKI RESORT
ARCHITECTS
RYRA Studio
DESIGN ARCHITECTS
Ashkan Bagheri Aghdam, Navid Nasrollahzadeh
ARCHITECTS IN CHARGE
Ryra Studio - Abbas Riahi Fard , Farinaz Razavi Nikoo
PHOTOGRAPHS
Parham Taghioff
AREA
12000.0 m2
YEAR
2011
LOCATION
Shemshak, Iran
CATEGORY
Hotels
Text description provided by architect.
This ten-storey resort is located near Shemshak ski resort, the second largest ski resort in Iran and in only half an hour drive from the capital.
In 2008 ,client requested architects to redesign a ski resort ,a cozy and warm place for young people to relax in after skiing out in extremely cold weather.
When the architects were brought on board to design the project, the base build had already been completed .
The main structure and ceiling had been built in a classic cube shape, but the architects felt the rectangular shape was alien to the naturally sloping mountain formation.
This location is defined by Snow-covered landscapes ,So they didn't want the building to be indifferent about its surrounding ,but as a part of nature embracing that.
The Barin Ski resort picks up on the philosophy of designing buildings so that the form emulates the immediate environment in a fluid way.
Barin ski resort looks one with the snow-covered mountain, almost as if windswept onto the mountain side, like an iced rock formation.
The individuals rooms, 67 in total, each in a different size, from 45m studio flat to 270m penthouse, seem carved into a mountainous ice block like natural caves.
Each cell which is in dome shape enhances the feeling of a warm, homely 'cave' to relax in after skiing out in the cold.
The continuation of this design approach inside the rooms and corridors, which also have organically formed, as well as the pebble shaped windows that offer stunning views of the surrounding mountain range, all these factors make the Barin Ski Resort a holistic building that complements its natural habitat.





































