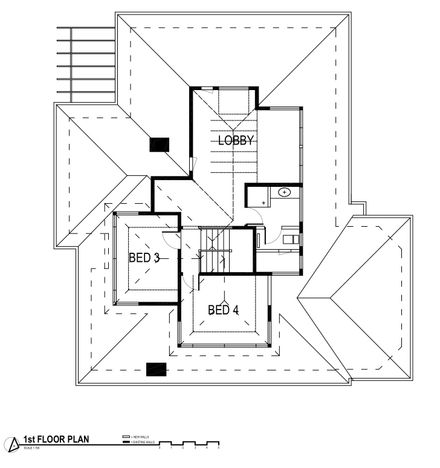
Kew House In Australia
KEW HOUSE
YEAR
2011
LOCATION
Kew, Australia
BUILDER
Melpro building
Text description provided by architect.
The extension is an example of responsible rationalisation of a typical suburban house which offers a stimulating environment and demonstrates environmentally sustainable design.
The project is located on a 740m2 site in Kew.The existing house whilst generously sized lacked a clear thought-out plan.
The land fell 5.5m over its length and further aided to dysfunctional arrangement of spaces. The brief required a rearrangement of spaces to better cater for the young family, relating each space to the outside world.
The design solution resulted in little change to the overall footprint, consisting of the removal of a late rear extension ‘meals room’ and replacing it with ‘the claw’.
Aptly named by the owners the new family-room embraced the sloping land reaching up to the rear raised garden.
The claw-roof was conceived to provide solar protection to the north while allowing the winter sun indoors.
The claw is surrounded on 3 sides with full height glazing, extending the living environment into the rear landscaped yard.
The folding theme has been carried on through the joinery with kitchen folding bench-tops and plywood folding elements in the bathrooms.
A splash of hue complements the simple colour pallet with coloured glass used throughout.
















