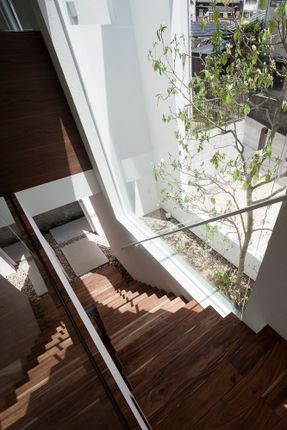
FRAME
ARCHITECTS
UID Architects
GENERAL CONTRACTOR
Hotta Construction
CONSULTANTS
Yasutaka Konishi, Takeshi Kaneko, Toshiya Ogino
PHOTOGRAPHS
Hiroshi Ueda
SITE AREA
132.23 m2
AREA
57.0 m²
YEAR
2012
LOCATION
Hiroshima, Japan
CATEGORY
Houses
The house aim the space such as one integral room which is a 7m×7m+X.There are Bedroom and guest room, wash room and bath room in the ground floor , also LDK and study room on second floor because of referencing around site environment surrounded 3ways.
Basically the house is designed like one integral room which is 7m×7m while considering to make each space as small as possible.
In addition that, the yard space set to road which connect to outside as extension of interior wall.
Furthermore by setting this wall, it can connect to outside of area smoothly as ensure the privacy.
On the second floor, it could be possible to get lighting inside without affection by around site environment from the top light which exists north to south.
Regarding yard, we can feel south side lightning from LDK to study room integrally by setting yard on north to south.
And also it could be comfortable study room owing to constant sunlight of north direction by locating study room to north side.
In this house It’ s able to live as feeling gentle breeze and daily under the natural sunlight as much as possible in interior room.















