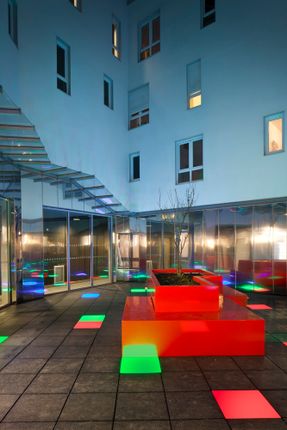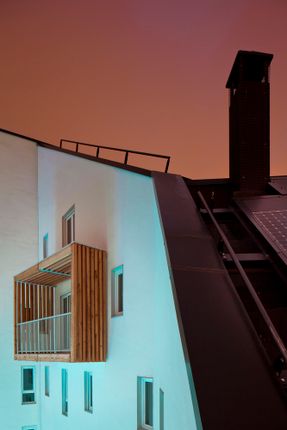
Cardinet Quintessence
YEAR
2012
LOCATION
Paris, France
CATEGORY
Houses
BACKGROUND
The essence of this project is to create an eco-friendly building that takes sustainable design to new heights while addressing the architectural challenges of a highly atypical urban area.
With this approach, Périphériques Architects seeks to confront the needs of a demanding program to a decidedly futuristic vision of urban design.
The result is a zero emission building which includes 117 housing units, as well as integrated photovoltaic panels producing 120 MW per year.
FUSION
At Périphériques Architects we think outside the box and defy the limits of architecture to find designs that go beyond pure aesthetics and offer new solutions to meet the most demanding requirements.
By adopting a forward-thinking design approach and careful analysis of every detail, we assess the challenges of the project and explore innovative solutions.
How do we fit a “green” building in the heart of the city? How do we create space and volume within the city’s increasingly cramped urban landscape?
How do we redefine our whole creative process to design a building that produces energy instead of consuming it? All these questions can be answered with a simple, yet novel, design : a crown-shaped building.
ALCHEMY
The project’s final design is the result of an alchemy of different concepts that manage to sublimate the original idea and turn it into a project that is both effective and efficient.
The “crown” design is a good way of keeping the building compact while making a strong aesthetic statement.
This original structure reduces heat loss, allows natural light to flow into the apartments, invites nature to become part of the design and creates playful effects on the faceted roof shimmering in sunlight.
The asymmetrical facades give the project a dynamic vertical lift, without obstructing the view for any of the surrounding buildings, and enhance one of the project’s main features: the roof-integrated solar panel system. A brand new design for a brand new vision of residential architecture!
IMPLANTATION
The project lets the parc enter in the heart of the block – we are interested in « opening large and direct views from within the depth of the blocks ». We suggest a compact building with a parc all around, extending to the heart of the next blocks.
METAMORPHOSIS
A compact building is an ecological and an economical one. Our building is ring shaped around a vast and luminous yard. All the appartments therefore enjoy a double exposition.
The exterior and enterior envelopes have light thick facades that allows to reduce thermal bridges as well as to integrate an important insulating layer.
On the exterior a textured metal protection « clothes » the envelope, whereas the yard facade is covered in a prismatic reflecting skin made in aluminum sheets .
When perforated, those sheets function as absorbing baffles as to assure a pleasant space to share and live.
ENERGY VS AESTHETIC
In order to meet the ambitious requirements in termes of comfort, of performance (low energy consumption building - 50 kWh/m2 per year not including produced photovoltaic energy), and of economy, we have imagined a building in an innovative form, use and function.











































