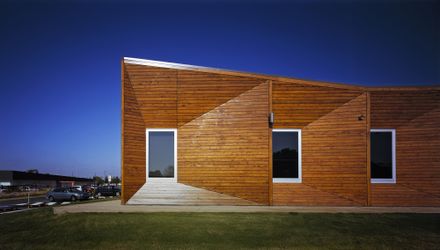
Belmont Community Rehabilitation Centre
BELMONT COMMUNITY REHABILITATION CENTRE
LOCATION
CATEGORY
Rehabilitation Center
Text description provided by architect.
The Belmont Community Rehabilitation Centre offers an active, goal-focused rehabilitation program in a residential setting.
The program focuses on preventing further disability by supporting clients to reduce the chance of relapses and improve their wellbeing.
Sited adjacent the Kardinia Health GP Super Clinic (completed by Billard Leece Partnership in 2009) and connected via enclosed pedestrian link to the Community Health Centre with which it shares reception, the Rehabilitation Centre is an important addition to this community healthcare hub four kilometres from Victoria’s.
Located on a prominent corner, the building form and materiality seek to engage with the surroundings. White cypress timber was selected as the primary façade material due to its sustainability, inherent warmth and natural appeal.
The façade is articulated with recessed self-shading windows to the street elevations, and expressed sunshades to the windows to the garden areas.
The strong motif of glass and timber showcases the timber’s natural grain and colour, expressing the form and design of the façade and creates a non-institutional and engaging building, easy to construct and maintain.
Sitting in a garden setting, a new mobility garden provides external rehabilitation facilities and seating in a wind protected sunny courtyard between the new Rehabilitation Centre and existing Community Health Centre.
The north-west facing courtyard façade, engaging with the garden and solar orientation, consists of framed panels of ship lap timber that contrast with large windows screened with dynamic folded sun shades.
Large self-shading windows to all habitable rooms provide natural light, ventilation and aspect to the single storey Centre’s surrounding garden. The rigorous panellised timber delineates a crisp pattern juxtaposed with the shades’ dynamic shadows.











