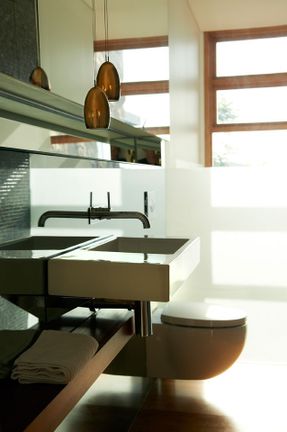Text description provided by architect.
The house for a family of five sits on a steep site, surrounded by eucalypts on Sydney’s Middle Harbour.
From the street, a low flying roof and strong, horizontal screen reveal little of the intersecting and folding architecture that makes up the project.
Upon entry, a bridge transforms into a floating stair, anchored off a stone trunk finally arriving at the open mid section of the house.
Arranged across four levels, the house explores precipice and elements of the sublime.
Various experiences of the site are offered. It, at one moment is connecting to the ground while at the other, hanging out above the landscaped terraces below.
Bedrooms are above and below, private to the main living platform.
Below these levels a meandering stair finds a smaller platform, directly engaging the ground and a pool, completing the architectural reading of the site.















