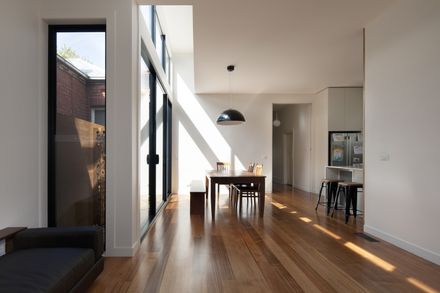
Abbotsford Residence
ABBOTSFORD RESIDENCE
ARCHITECTS
Chan Architecture
STRUCTURAL ENGINEER
Enrik Consulting Engineers
BUILDING SURVEYOR
Wilsmore Nelson Group
BUILDER
GJ Gardner Homes
PHOTOGRAPHS
Folded Bird Photography – Brendan Finn
Text description provided by architect.
This project involved renovating an existing double fronted Edwardian home and adding a rear and first floor extension on a tight site in the inner city suburb of Abbotsford in Melbourne.
Working with numerous site constraints, including an easement running diagonally through the site, large existing trees, a west facing block, site access issues and difficult soil conditions, The response was to create an extension that not only addressed all these issues, but created an integrated solution that responded to these constraints in a creative manner.
The curves in the design, in both plan and elevation, were not only a response to the site constraints, but were introduced to create more dynamic, fluid forms, whilst making reference to the bull-nosed, corrugated iron verandah roofs of the typical Edwardian home.
The green colours on the rear facade made reference to the colours of the existing Eucalyptus trees on the site, as well as providing a fresh contrast to the other colours on the facade.
By varying ceiling heights internally, we were able to let natural light into the house via clerestory windows and an internal courtyard.









