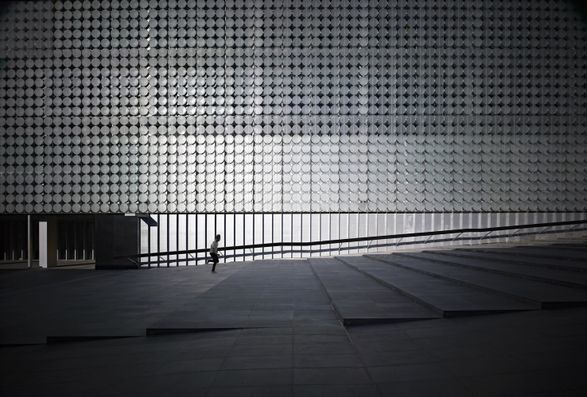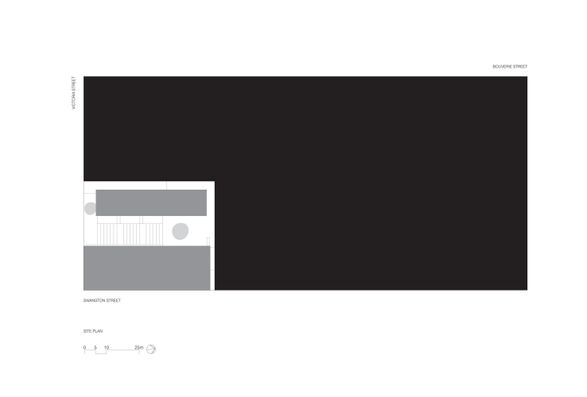
RMIT Design Hub
ARCHITECTS
Sean Godsell Architects: Sean Godsell
ARCHITECTS IN CHARGE
Sean Godsell, Hayley Franklin
FAÇADE CONTRACTOR
Permasteelisa Pty Ltd
PROJECT MANAGER
Aurecon Pty Ltd
INTERIOR DESIGN
Sean Godsell Architects
MANUFACTURERS
Fisher & Paykel, Lysaght, lightmoves
QUANTITY SURVEYOR
Davis Langdon
BUILDING SURVEYOR
Phillip Chun and Associates
LANDSCAPE
Sean Godsell Architects
STRUCTURAL & CIVIL ENGINEERING
Felicetti Pty Ltd
SERVICES ENGINEERING
Aecom
LOCATION
RMIT University, Melbourne, Australia
CATEGORY
University
The purpose of the Design Hub is to provide accommodation in one building for a diverse range of design research and post graduate education.
RMIT is a world leader in design research however post graduates are currently dissipated across various campuses and facilities.
The Hub provides a collegial research base where post graduates in fields such as fabric and fashion design will work alongside those involved in architecture, aeronautical engineering, industrial design, landscape architecture, urban design and so on.
Research groups have the ability to locate and fine tune their accommodation within ‘warehouses’ - open plan spaces where research teams can set up and tailor their work environment to suit their particular needs.
Teams may stay for anywhere from six months to three years depending on the nature of and funding limits to their research and education programs.
Research may include the need for workshops to make physical models to be located alongside computer studios, three dimensional printing, virtual reality modelling and so on.
Given the time frames associated with research projects all the warehouses require a high level of adaptability and flexibility. In that sense these spaces are designed to accommodate the organic nature of research - ever evolving, adapting, changing and growing.
The plan of the Hub acknowledges the desire for incidental cross pollination where researchers from one field encounter those from completely unrelated other fields as part of their day to day use of the building.
An exhibition space and design archive provide a public interface with both industry and research outcomes. These spaces combined with a variety of lecture, seminar and multi purpose rooms facilitate high level exchanges in a number of forums.
The Hub has a large number of ESD features and incorporates strategies of water, waste and recycling management that are the equal of any ESD focussed building on the planet.
In particular the outer skin of the Hub incorporates automated sunshading that includes photovoltaic cells, evaporative cooling and fresh air intakes that improve the internal air quality and reduce running costs.
The cells have been designed so that they can be easily replaced as research into solar energy results in improved technology and part of the northern façade is actually dedicated to ongoing research into solar cells to be conducted jointly by industry and RMIT.
The entire building façade, in other words, has the capacity to be upgraded as solar technology evolves and may one day generate enough electricity to run the whole building.
The façade comprises a specifically detailed double glazed inner skin on each face of the building and an automated operable second skin shading device.
The second skin shading device surrounds the entire building, from the ground floor to the roof plant level.
It is made up of nominally 600 mm diameter sandblasted glass disks, which are fixed to either a horizontal or vertical aluminium axel.
Each axel is fixed to the outer face of a galvanised steel cylinder of a slightly greater diameter and nominally 130 mm in depth.
21 glass discs and steel cylinders are fixed together in panels of nominally 1.8 m by 4.2 m, which are supported on a secondary galvanised steel frame set out about 700 mm from the curtain wall face of the building. These are accessed by an external service walkway on each level.
Each typical panel is made up of 12 operable glass discs and 9 discs which are fixed. At the ground and plant room levels all glass disks will be fixed.
There are 86 panels on each level and therefore 774 panels for the nine levels of the building.
Perimeter air intakes and fine mist sprinklers incorporated into the double glazed inner skin provide passive cooling to the UFAD system. The water used in this ‘Coolgardie safe’ system is harvested from the roof.
Fresh naturally cooled air provides a less expensive, lower energy consumption and more desirable thermal comfort alternative to a wholly conditioned work environment.




























