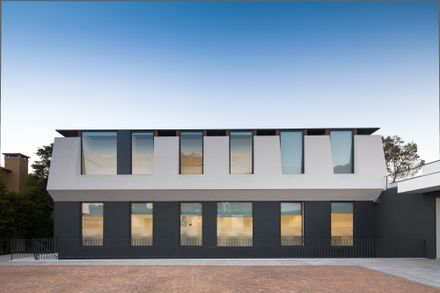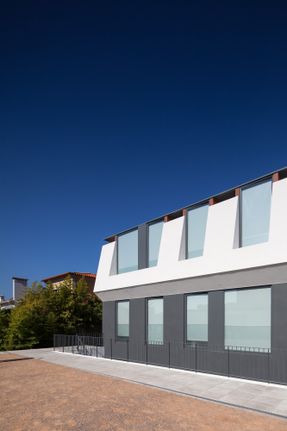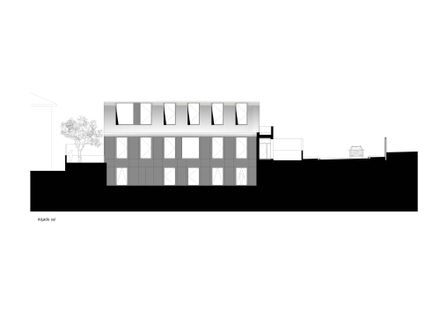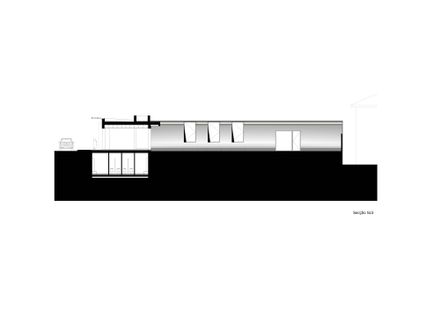
Cebes School
LOCATION
Porto, Portugal
CATEGORY
Schools
Text description provided by architect.
PROPOSAL
A group of buildings for the new facilities of the College Cebes (secondary school), which is situated in Foz do Douro, in the municipality of Porto.
CONCEPT
The project proposes a building that is based on the integration in the surrounding environment characterized by single-family luxury homes, volumes somewhat fragmented, with balconies and rooftops.
Thus, in this context, we maintain very distinctive identity on Avenue Marechal Gomes da Costa (the surrounding characterized by this avenue, with an urban character of low density allows easy access to major highways and ensures stability of the building pattern of the area).
And created a proposal for a volume that integrates elements of popular architecture and contemporary design with presenting a building with residential architecture characteristics.
Therefore, the volume proposed is defined by the rhythms of the architectonic gramar, by the glazed openings and based upon the design of a family house.
PROGRAM
The programmatic development of the school is very simple, extending over three floors.
In the basement of the main volume are located: cafeteria, kitchen, staff room, waiting room, facilities for staff and for students and teachers.
At level 0 there are: reception, 5 classrooms and toilets. On the 1st floor are: 5 classrooms, specific room and toilet facilities.
In basement of the annexes there are: shower facilities and toilets. On the ground floor of annexes there are: area of study / library, EVT and multipurpose room.








































