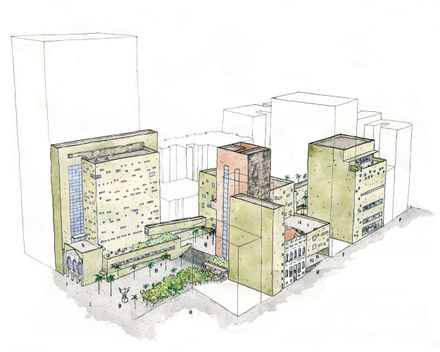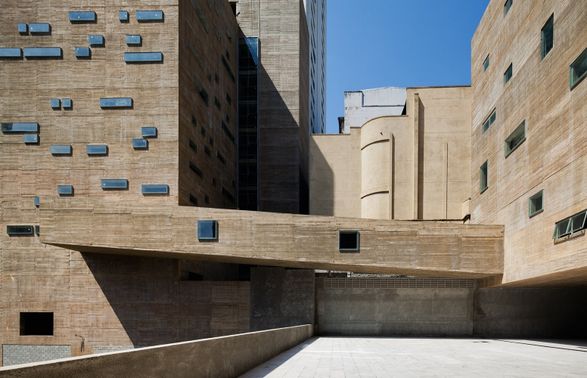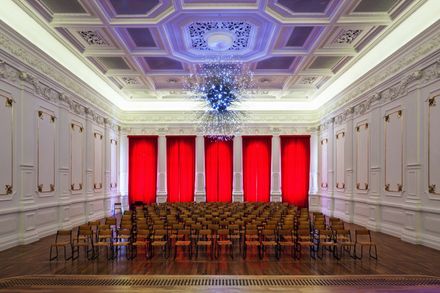PRAÇA DAS ARTES
ARCHITECTS
Brasil Arquitetura
ELECTRICAL AND HYDRAULIC INSTALLATIONS PROJECT
PHE Engenharia
LANDSCAPE
Raul Pereira Paisagismo
STRUCTURE
Infraestrutura
RESTORATION
Kruchin Arquitetura
MUNICIPAL SECRETARY OF CULTURE
Marcos Cartum
LUMINOTECHNICAL PROJECT
Ricardo Heder
CATEGORY
Performing Arts Center, Dance Hall
CONSTRUCTION COMPANY
Consórcio Construcap/Triunfo
AIR CONDITIONING AND EXHAUSTION PROJECT
TRThermica
ACOUSTICS AND CENOTECNIA PROJECT
Acústica & Sônica
COLLABORATORS
Cícero Ferraz Cruz, Fabiana Fernandes Paiva, Anselmo Turazzi, Carol Silva Moreira
PROJECT TEAM
Anne Dieterich, Beatriz Marques de Oliveira, Felipe Zene, Fred Meyer, Gabriel Grispum, Gabriel Mendonça, Pedro Del Guerra,Thomas Kelley, Victor Gurgel ,Vinícius Spira
INTERNS
André Carvalho, Júlio Tarragó, Laura Ferraz
PROJECT DEVELOPMENT
Apiacás Arquitetos e Yuri Faustinoni, Elcio Yokoyama, Ingrid Taets
MANUFACTURERS
Doka, Forbo Flooring Systems, Isover, Knauf, Lanxess Bayferrox, thyssenkrupp, Pisossul, Isar, Neo Rex, Permetal, Agtel, Vibtech, Docol, Tecelagem Lady, Projeto, reka iluminacao, InterCemet, Deca, OWA, Tecvision
STRUCTURAL PROJECT
FTOyamada
PHOTOGRAPHS
Nelson Kon
YEAR
2012
LOCATION
São Paulo, Brazil
CATEGORY
Performing Arts Center, Dance Hall
A space of music and dance for the regeneration of the centre of São Paulo “... one thing is the physical place, different to the place for the project.
Some architectural projects are dominant in large open spaces, in favoured conditions and visible from a distance. Other projects need to adapt to adverse conditions, minimal spaces, small wedges of long plots, leftovers between existing constructions, where the parameters for developing the project are dictated by dificulties.
Praça das Artes is part of the latter category, not by a voluntary decision or by opting for one or the other approach, by this or the other direction to be taken.
It is the very nature of the place that leads us to a conceptual choice and conclusion. It is our comprehension of it as a space resulting from many years – or centuries – of socio-political factors that shaped the city.
To understand the place not only as a physical object, as Siza says, but as a space of tension, with conflicts of interest, characterised by underuse or even abandonment, all this counts.
If on the one hand the Praça das Artes project has to account for the demands of a programme of various new functions, related to the arts of music and dance, it also has to clearly and transformatively respond to an existing physical and spatial situation with an intense life and a strongly present neighbourhood.
Moreover, it must create new public common spaces using the urban geography, local history and contemporary values of public life.
We may say that, in this case, to design a project is to capture and to invent a place at the same time and in the same strategy.
The former Dramatic and Musical Conservatory of São Paulo, located in the heart of a degraded area of the city centre, is an important historical and architectural landmark, housing a rare concert hall that had been out of use for decades.
The Praça das Artes project restored and recovered the Conservatory and connected it to a set of new buildings, circulation spaces and common areas, thus creating new and adequate spaces necessary for the Municipal Music and Dance Schools and for the resident performingarts companies of the Municipal Theatre.
The new building complex will be made up of the Municipal Symphonic and the Experimental Repertory Orchestras, the Lyrical and the São Paulo Choirs, the City Ballet Company and the Municipal String Quartet.
Furthermore there will be the Municipal Music and Dance Schools, the Theatre Museum, an Arts Documentation Centre, besides restaurants, underground car parking and social areas.
Besides satisfying a long-term shortcoming of the spatial necessities of the Theatre, the realisation of this cultural facility performs a strategic and leading role in the regeneration of the city centre by boasting a rich and varied programme of uses with a focus on professional and educational activities in music and dance, which is strongly characterised by public use, common social areas and urban life.
From the core of the urban block outwards the new buildings develop in three directions – Anhangabaú Valley (Rua Formosa), Avenida São João and Rua Conselheiro Crispiniano, like an octopus extending its tentacles in order to occupy the space.
A set of buildings in pigmented exposed concrete, with an area totalling 28.500,00 m², represents the main element to establish a new dialogue with the pre-existing parts of the complex (the former Dramatic and Musical Conservatory and the façade of the Cairo Cinema) and with the surroundings.







































