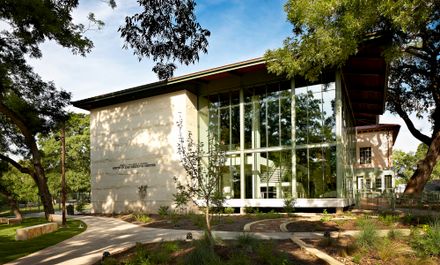
Robert-J-And-Helen-C-Kelberg-South-Texas-Heritage-Center-Ford-Powell-And-Carson
ROBERT J. AND HELEN C. KELBERG SOUTH TEXAS HERITAGE CENTER
PROJECT MANAGER
Allison Chambers
LIGHTING
Available Lighting
STRUCTURAL
Danysh & Associates
LANDSCAPE
Dixie Watkins, Iii & Associates
CONSTRUCTION
Guido Brothers Construction Company
PHOTOGRAPHS
Dror Baldinger
AREA
20570.0 m²
YEAR
2012
LOCATION
San Antonio, United States
CATEGORY
Museum
The South Texas Heritage Center Museum includes the restoration of the historic Pioneer Hall and the design of an addition, set on the banks of the San Antonio River, intended to breathe new life into the existing building originally constructed for Texas’ Centennial celebration.
The new South Texas Heritage Center continues the original founder’s mission of teaching the stories South Texas settlers through the use of historic artifacts,
Paintings, and photographs from the Witte Museum’s vast collection utilizing the latest interactive displays to engage and educate both children and adults about the history of the region.
The challenge was to design a sensitive addition that would enhance the beauty of this important historic Beaux-Arts building.
Inspired by the building’s setting within Brackenridge Park along the San Antonio River, the architect developed a design concept for the addition reminiscent of a 1930’s era park pavilion that would be full of light with sweeping views of the river.
It was important to design an addition with scale and proportions relating to, and reflecting architectural elements of the existing landmark building, while at the same time avoiding the construction of its mirror image.
The steel-framed curtain wall of the addition encloses a grand 30-foot tall atrium space, which serves not only as the grand entrance hall for the new Center, but also as a wonderful place for receptions and fundraising.
The preserved West exterior wall of Pioneer Hall provides a beautiful interior backdrop to the glass covered atrium, and also acts as the physical link between the old and new.
Sustainable features were incorporated in the design from the very beginning including deep overhangs, insulated UV-filtered glass, locally sourced materials, and a grey water drip irrigation system.
The foundation of the addition is predominantly suspended slab, which was designed to have as little impact on the undisturbed natural grade as possible, while also allowing river floodwater to flow beneath it during heavy rains.
The highlight of the new landscape surrounding the South Texas Heritage Center is the riverside amphitheater that uses cut stone benches and natural boulders, woven beneath the canopies of existing trees, to minimize the impact on the park setting.


















