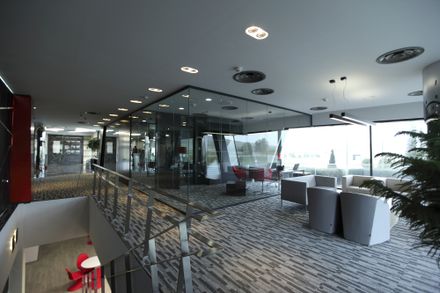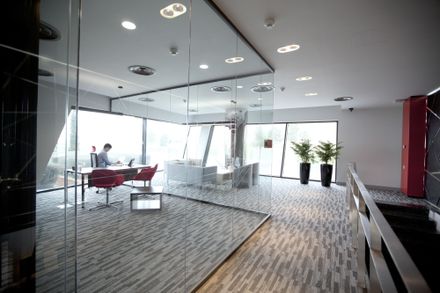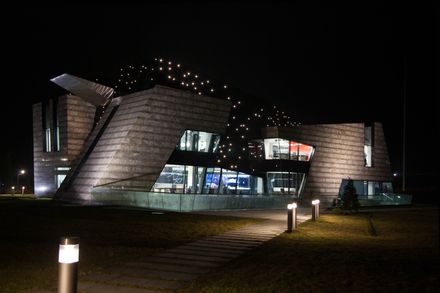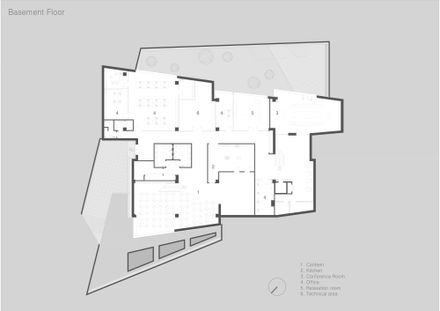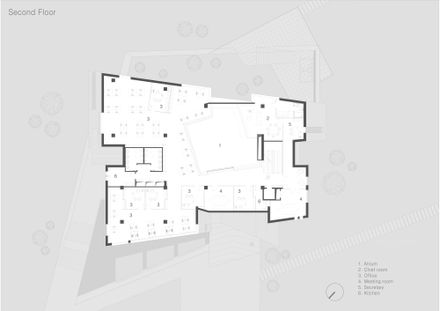Azercosmos
ARCHITECTS
Nariman Architecture
LOCATION
Azerbaijan
ARCHITECT IN CHARGE
Nariman Imamaliev
DESIGNER
A.Elchin, M.Urfan, H.Nigar, I.Samira, A.Susan, A.Nigar, Q.Rafael
PROJECT YEAR
2012
PHOTOGRAPHER
Shahin Huseinov
CONSTRUCTORS
Sakhavat Asadov, Abdulla Ahmadov
AREA
2200.0 sqm
The building is a complex of “Azercosmos”OJSC, Main Satellite Ground Control Station. Total site is 10 hectares.
The complex consists of 4 buildings: main building, technical building, entry station, covered autopark.
The idea of project is that a heavenly body flies down from the space and strikes a rock and tears it into four pieces. The building is projected with Deconstructivism style.
Besides composition solution of the building is near to futurism and suprematism styles.
The main line in both styles is cosmos and its overmaster. Interior of the building is also projected in these styles.
In main building there are satellite control center, its office and technical areas, administration, conference hall and canteen.
The main building consists of basement and two floors and it is located in cutted relief that protects building from north wind, avoids heat loss and harmonises with surroundings.
Sides of the building is surrounded pools and fountains. Height of the building is 12m,20cm, the area is 2200 square metres.
As cover materials marble, colored glass, stainless steel, chromed steel and aluminium are used in this project.









