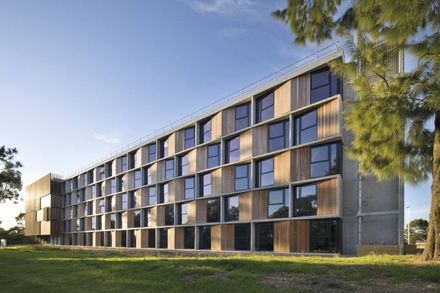
Monash University Student Housing
Monash University Student Housing, Clayton, comprises two 5 storey buildings, each containing 300 student studios, flanking a central, common courtyard.
Fundamental to the project was the need to create a community whilst supporting the individual; therefore, the courtyard is the meeting point and entry to each building. It refers to traditional college accommodation where students interact from private spaces to the common
Shared spaces and vertical circulation are located at the centre of each building encouraging interaction. The main communal spaces are double storey volumes playing an important role in connecting all levels and defining the architectural composition.
Each wing of the building has a cohort of 30 studios per level. Studios contain a kitchenette, ensuite and living/sleeping space. At 20m2 the studio module was refined to create a sense of spaciousness, incorporating extensive operable floor to ceiling windows and exposed ceilings 2.7 metres in height, with services contained at central risers.
This project has achieved a 5 star Green Star As Designed rating and is in the process of assessment for an As Built 5 Star rating. It has been identified as the new benchmark for the National and State Government for Affordable Housing.













