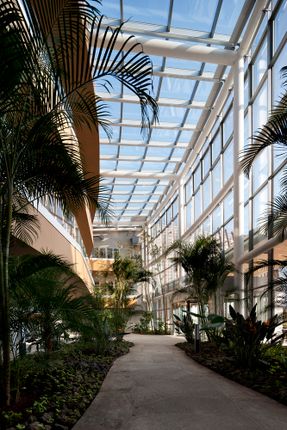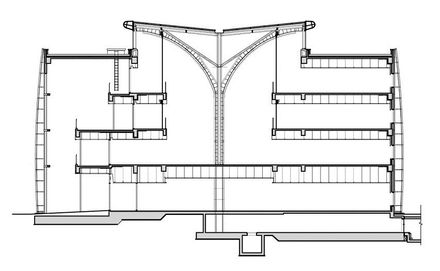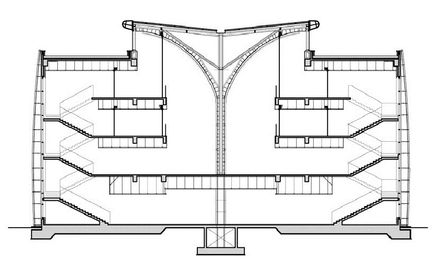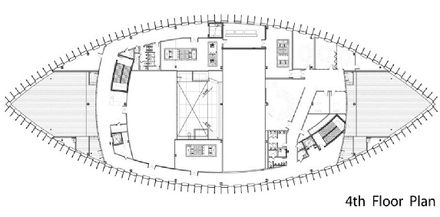
Branksome Hall Asia Jeju Global Education City
ARCHITECTS
MKPL Architects, Samoo Architects & Engineers
COLLABORATION
MKPL Architects, Sun Architects & Engineers
AREA
69604.0 m²
PHOTOGRAPHS
Young Chae Park
YEAR
2012
CATEGORY
Elementary & Middle School
LOCATION
Seogwipo-si, South Korea
Text description provided by architect.
Branksome Hall Asia is the second private school in the Jeju Global Education City. The prestigious Canadian school was first built in Toronto, Canada in 1903.
The architectural design was interpreted from Jeju’s regional characteristics, the physical qualities of the site, and various program requirements.
Regional and cultural elements such as Oreum (thatched roofs) Olle (trails), and mandarin trees, were introduced to organically link each building.
The layout of the structures resembles leaves on a branch, speaking to its Canadian identity.
The boarding school embodies important core values of the campus, such as integration of site and landscape, ‘intersection’ of campus paths, balanced ‘intertwining’ of programs, and harmonious ‘interaction’ of forms.
Sustainable elements were introduced to create a place for eco-conscious education. Rainwater is channeled from the roof through a harvesting pipe installed in the school lobby, where it is collected and recycled.
The center lobby of the school is also the main entrance area. It houses a three-floor-high large-scale indoor garden to welcome visitors.
Aluminum louvers cover the exterior, controlling the inflow of light and heat while securing the privacy of visitors.
Variations in louvers give a distinct yet unified look on the elevations of each educational building.





























