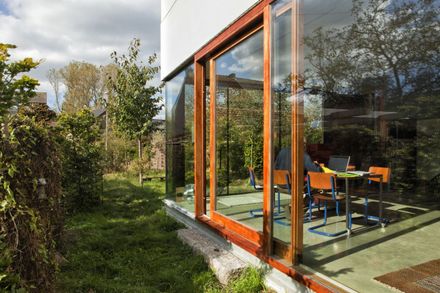ARCHITECTS
OYO
LOCATION
Wijgmaal, belgium
CATEGORY
House
AREA
180.0 m²
PHOTOGRAPHS
Tom Janssens
Year
2012
Text description provided by architect.
This OYO story takes you to Wijgmaal, where a single-family house is conceived as a place without boundaries.
Due to the use of a steel structure, you will experience the plan as open. The garden is the living room, the small lake, the bathroom.
The kitchen you’ll find next door. OYO chose for a minimalistic approach, omitting fancy details. There is no need for ornament.
This and other choices result in a low budget home that sticks perfectly to the basic idea of living, functioning very open-minded. Every room in this house is connected and ready to absorb the creativity of its residents.




















