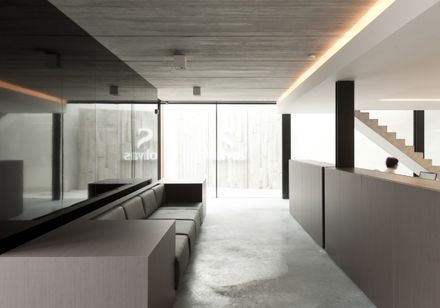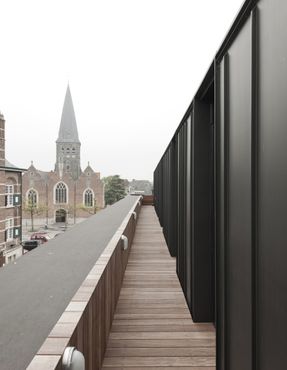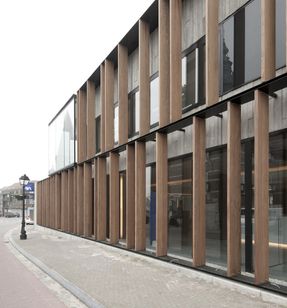
Office Solvas
YEAR
2012
LOCATION
Zomergem, Belgium
CATEGORY
Office Buildings
Text description provided by architect.
Office Solvas is a newly constructed office building in the center of Zomergem, Belgium, in the immediate vicinity of the church and adjacent square.
Within this specific context the design challenge was to integrate a three-story building (with two office-floors and one level for apartments) on a lot between two buildings with a completely different typology.
The left building is one story high with a flat roof, the right one has two floors and a pitched roof.
The first two office-floors were shifted horizontally. On the right side this created a passage to the underlying parking lot and provided a distance towards the neighbor on the left.
This patio also brings daylight deep into the building. The upper story was shifted away from the street to fit the “gabarit” of the building on the right side.
This way the two neighboring apartments were given a substantial terrace on the front overlooking the church.
The shifted lower levels were further enhanced with the insertion of two glass volumes. One volume accentuates the entrance hall, while the upper one creates a panoramic view of the square.
The façade of both offices consists of concrete panels and a rhythm of wooden slats. These lamellae form a privacy filter without compromising daylight.
They also provide a visually open fence for the patio facing the street.
The apartments differentiate themselves from the underlying floors by a dark zinc finish. This materialization refers to the rhythm of the lamellae. The materials of these exterior elements have also been applied throughout the interior.
Between the concrete slabs of floor and ceiling a visually open plan was created with white desks and wooden volumes, woven between a grid of steel columns and black pillars.
Suspended white ceilings delineate different zones and provide room for lighting and ventilation, while glass walls provide the necessary partition.
The steel columns were specifically composed of standard extrusions, reinforced with two flanking plates of flat steel. In this way the column is provided with larger capacity, but it retains its slenderness and is given a certain refinement.
At the entrance hall filtered light is admitted through a wide open staircase of black steel steps and a glass floor.




























