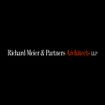
OCT Shenzhen Clubhouse
ARCHITECTS
Richard Meier & Partners
PHOTOGRAPHS
Roland Halbe
LOCATION
Shenzhen, China
YEAR
2012
CATEGORY
Hospitality Architecture
Richard Meier & Partners is proud to announce the first completed project in Shenzhen, China. Sited on a prominent island in the middle of the OCT harbor lake, the new OCT Shenzhen Clubhouse will provide guests and members with a restaurant, private dining suites, a multi-purpose area, as well as recreational facilities, a fitness center and a small exhibition gallery.
The geometry of the Clubhouse follows a precise focal point from which “layers” of distinct spaces radiate and terminate in a sweeping curve that is seen from the Cultural and Entertainment Center across the water. At the south end of the island, linked to the Clubhouse by an outdoor pathway and garden, is the structure that houses the Indoor Pool and Fitness Center.
The simple geometry of the Fitness Center contrasts with the adjacent Clubhouse in scale and form, providing a balance with the extroverted outline of the Clubhouse and stimulating the dialogue between the two structures.
The meandering paths through the gardens of the Clubhouse evoke a strong sense of the Chinese landscape philosophy.
Various vistas, textures, flowers and settings offer an opportunity for solitude, as well as platforms to admire the surrounding views of the water and the harbor entertainment complexes beyond.
The firm’s guiding principles of metal panel and mastery of natural light define the building. The shift of natural light throughout the day animates the interior of the clubhouse revealing different spaces and the crisp surfaces of the OCT Shenzhen Clubhouse.
The dramatic planes and natural light shape the space, mark the passage of time and the presence of the sky.
The OCT Clubhouse reflects a unique design while the architectural massing, the subtle folds and the modulated proportions are evocative of the firm’s guiding principles.
We hope that the OCT Clubhouse becomes a destination for public events and recreation, contributing to the success of the OCT Cultural and Entertainment Center.”












