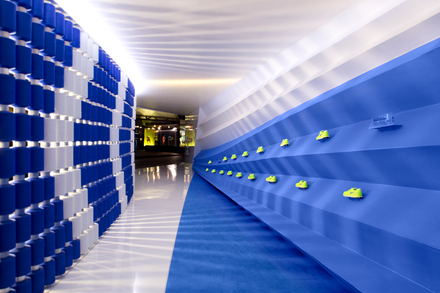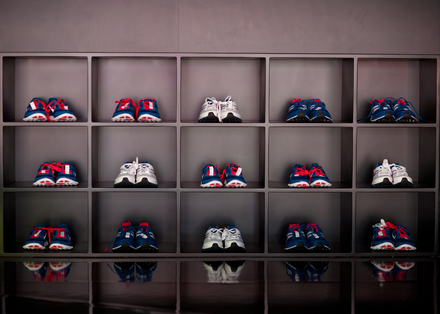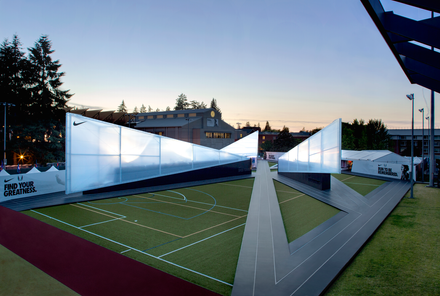
Nike Camp Victory
CATEGORY
Sports Architecture
LOCATION
Eugene, United States
ARCHITECTS
Skylab Architecture
YEAR
2012
Text description provided by architect.
The Nike Olympic Trials Pavilions are three temporary structures created for the ten-day 2012 Track and Field Trials in Eugene, Oregon.
Each pavilion showcases the latest in Nike technology through the use of innovative digital and architectural experiences.
The site, named Camp Victory, occupies the soccer field adjacent to Hayward Field, where the Olympic Trials are held. Hayward Field was the site of the first Eugene Olympic Trials in 1972.
Drawing inspiration from the posture and tectonics of speed, the angular structures are built of lightweight trapezoidal steel frames wrapped in translucent membrane and surrounded by intersecting lanes of running tracks.
The track lanes respond to the main axes of circulation, creating geometric voids exposing the artificial turf below and indicating placement for the pavilions.
The paths direct movement through the site and encourage visitors to become fully immersed in the world of Nike Running.
Each pavilion stands at over three stories tall and houses an interactive Nike kinetic experience.
The Speed Tunnel Pavilion is a real-time showcase of the running events being held on Hayward Field through the use of a 100-foot LED-screened wall. The pavilion also highlights Nike’s latest Speedsuit technology.
The Shoelab Pavilion displays examples of Nike’s newest footwear by creating human-scale sculptures of the Lunarglide foam and Flyknit thread.
The Lunar wall displays the newest Lunarglide shoes on a sculpted foam wall inspired by the shoe’s sole.
The Flyknit room features a curved partition composed of spools of the thread used to create the shoes.
The Nike+ Pavilion connects users to the world of social network running through the interactive display of data, and a life-size digital gaming experience.
Two treadmills sit at the apex of the room, challenging visitors to compete to have their run time displayed on the floor to ceiling LED screen wrapping the interior walls of the pavilion.
The unique environments created throughout the pavilions and overall site are the result of an intense collaborative process involving participants from architecture, digital media, graphic design, engineering, and branding disciplines. The team had six months to design and three weeks to build Camp Victory.























