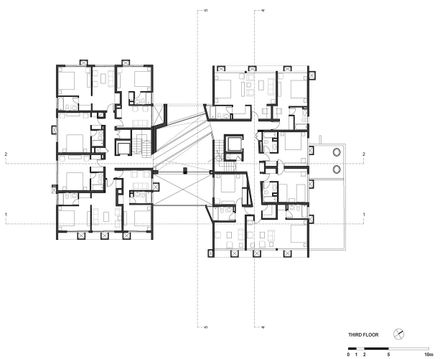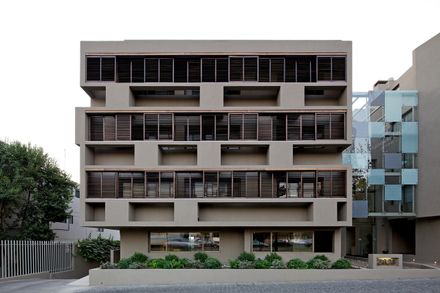
Los Españoles Hotel
ARCHITECTS
Gonzalo Mardones Viviani
PHOTOGRAPHS
Nico Saieh
YEAR
2012
LOCATION
Santiago, Chile
CATEGORY
Hotels
Text description provided by architect.
CUBES IN TWO CUBES
The new hotel Los Españoles project consisted in the recovery and restoration of the old building and the creation of a second one next to the main building with a volume connected to both as a whole.
The access to the buildings is like a big space working with highlights. The interior ceilings and walls are entirely white in order to multiply the light and open to northern hills and to the skyline of the Mapocho river southern towers.
The main challenge consisted in adapting the old building, which is a rigid structure with walls and slabs without possible space for climate systems by false ceilings. Due to this, there was a view with climate boxes hanging from the windows of every room like parasites with no esthetic sense.
We decided to protect those boxes inside a bigger box with the same finish used for the new building. These, apart from hiding the climate boxes, were used as a supporting structure for wooden lattices to protect against the sun and isolate from the Avenue, where the hotel is located.
For the second volume, we opted to the same solution as the area regulations just allowed a 14 meters maximum height volume. The construction of the new building with floors that leave free 2, 6 meters interior height gave place to a 5- story building and a new additional floor with 6 rooms.
As the new building has a higher interior height between floors, regarding the old building (2, 28 meters), an only gateway was made between the volumes for connection on the third floor (apart from the connection at ground level). This gateway connects both volumes in slope creating an inclined bridge.
The program was solved with a public ground floor. In the connector volume there is a four-level entrance hall that form balconies for circulation of both buildings.
The old building became the dining room and in the new building there are the living room, a bar and a conference & meeting room.
On the intermediate floors of both volumes there are the bedrooms, and in the upper floor there are the gym, sauna and relaxation rooms, the pool and terrace open to the city, the Andes and the northern hills.






























