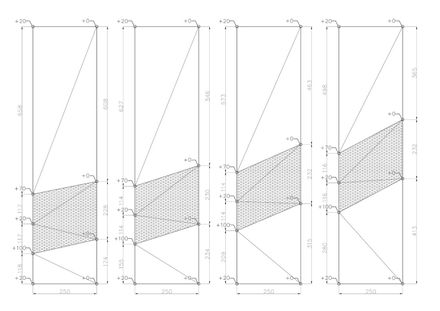Hongzhu Housing Sales Center
YEAR
2012
LOCATION
Taiwan (Roc)
CATEGORY
Commercial Architecture
The site is a long rectangular shape with the narrower side facing a street by the Taoyuan County exit of national highway.
The scheme consists of a two-story lifted glass box and a sequence of double layered perforated metal panels.
Resonating with the form of ancient Chinese lucky animal, the form of the project takes inspiration of “dragon”, a symbol of success and luck.
Giving maximum presence to the context, the overall massing of project applies advantage of the length of the site to make a continuous extension to all dimensions of the project.
PLAN
In addition, the gradually transformed perforated metal panels also provide an eco-friendly solution to prevent direct sunlight exposure into the interior space to reduce the usage of air condition and artificial lighting devices.


















