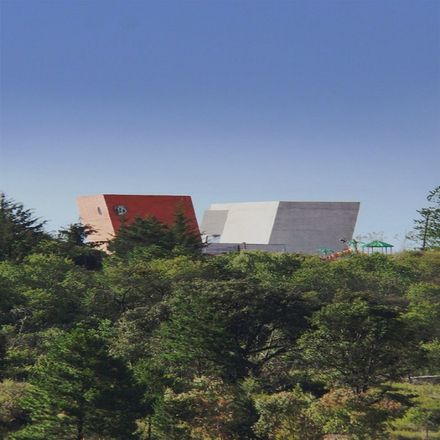
Green Hills Kinder
ARCHITECTS
Broissin Architects
COORDINATION
Alejandro Barquín
CONTRACTOR
Grupo Indi
COLLABORATORS
Pablo Moncada, Adrian Téllez, Laura Ortíz, Jose Luis Durán, Erick Guzmán, Guillermo Ramoneda, Noe Morales
YEAR
2012
LOCATION
Ciudad López Mateos, Mexico
CATEGORY
Kindergarten
The Green Hills school campus to the north of the metropolitan area of Mexico City is a campus planned in three stages.
The description below corresponds to the first stage of the kindergarten.
When we first considered the kidergarten, the idea of breaking up the buildings on the ground like toys in a garden intrigued us.
And gave rise to the location of all the prisms, which playfully hide behind each other, producing framed views of the adjacent forest.
The concrete parallelepipeds lean from one side to another encouraging the child to develop their creativity in the nursery and classrooms for activities, kinder I, and kinder II.
For preschool, where the students enter a stage of preparation for primary school, the project development becomes more linear and simple.
The construction is made up of reinforced concrete bays supported on exposed concrete columns, which give the feeling of a concrete building on stilts.
This elevated condition along with the slope, favors the passage of rainwater under the building, as well as the formation of an ecological corridor for species that comprise the cold forest ecosystem of the region.
The design of the slabs of the classrooms and their integration with the architectural design is critical to education, resulting in a comprehensive education and optimal performance of the student.
The segmentation of the slab into three parts in the manner of an interlocked structure.
Exposing the north-facing areas, ensures uniform entry of natural light into the space.
The parallel use of natural light with artificial light results in better attention, and better development of reading and improved information processing in students.
As suggested by the research of Kuller and Lindsten, and The Heschong Mahone Group.
The design of the slab is complemented with landscaping comprised of succulent plants, which are low maintenance and integrate the building into its natural context.





























