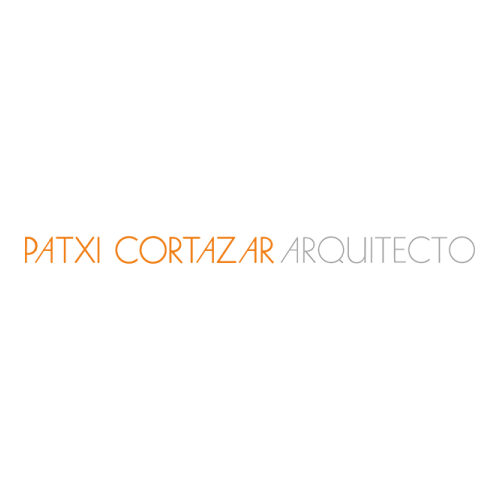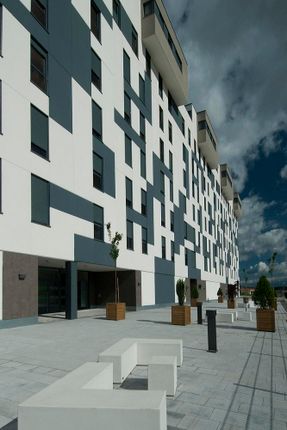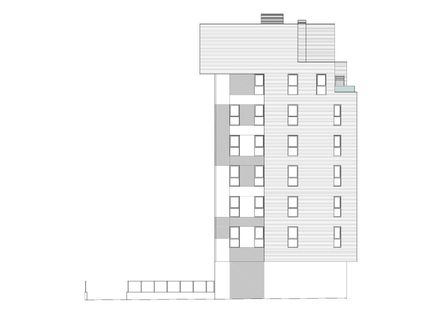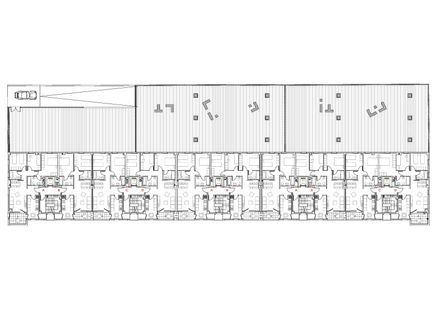
63 Dwellings In Arkayate
ARCHITECTS
Patxi Cortazar
CATEGORY
Apartments
LOCATION
Vitoria, Spain
YEAR
2012
Text description provided by architect.
The planning proposes a parallelepiped oriented north-south on a rectangular plot, thereby enabling a double east-west orientation for all the dwellings, which are distributed over five staircases in three vestibules, with two dwellings per floor in each of them, except at the attic level where there is only one dwelling per floor, in order to obtain a large terrace for each.
The general criteria of the spatial distribution is to place the night-time spaces on the east facade, and the day-time spaces, living room and kitchen, on the west facade.
We propose dwellings with two and three bedrooms, all of them with two bathrooms, and at the attic level, apartments with a more open distribution and only one bathroom.
We design the outside of the building with two different cladding materials: exposed clinker bricks and prefabricated bricks.
The skin of prefabricated bricks covers the facades from the first floor to the sixth, the attics are clad in clinker bricks.
The openings are very regular, although this is not apparent on the east facade, where two colors of prefabricated brick are used in a disorderly play.
The west facade, however, is proposed as a fragmented plane, with different colors of prefabricated brick in separated blocks, so that they appear as smaller buildings joined together, thus avoiding the excessively horizontal image of the volume on the main road.
We play with fragmented volumes on the two attic levels in order to achieve terraces with enough privacy.

























