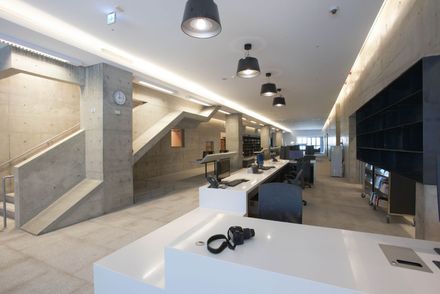LOCATION
Taiwan (Roc)
YEAR
2012
AREA
2965.0 m²
Text description provided by architect.
Tainan Yuwen Library is located in the East District, Tainan City. The site is bounded by streets ranging from 12m to 20m widthwise and also surrounded by public facilities: elementary school to the north, community center to the east, and the park to the south.
The Yu-sin Boulevard to the west is the main south-north corridor in the area. The library is a 4-story concrete construction on a 2965 m2 site with 3144 m2 total floor area.
The projected collection capacity is 110,000 books. The construction budget is around NY$122,000,000.
Library is a place of reading. However, in this information age, digital media and visual-audio resources have formed significant parts of any library collections.
Therefore, in contemporary library, the visual acts of reading, browsing, and gazing create a web of inter-reference, resulting a fluid relationship of subjects and objects.
In order to capture such contemporary phenomenon, the architectural interpretation of gaze and looking becomes guiding concepts of this project.
GAZE AND LOOKING: CONCRETE VOLUME AS VISUAL VEHICLE
The site is adjacent to several urban programs with high public value; therefore, a concrete lower volume is proposed to negotiate those urban events on the one hand, and organize internal functions on the other.
Large fenestrations articulated with concrete panels and canopies are located at dramatic moments: street corner facing elementary school (children’s library), frontal view toward community center (young-adult area), gaze window viewable from the park (reading room), and finally the horizontal glazing along the boulevard (lobby and new arrival).
These symbolic openings convey the public character of the library, allowing citizens’ gaze penetrates the library boundaries from all angles.
The coexistence of the expansive concrete walls and openings suggests enough aura that lures citizens to explore the knowledge inside.
SIMULTANEOUSLY ICONOGRAPHIC AND TRANSPARENT: WOOD VOLUME AS SYMBOL OF BOOKS
The significant position of Library in the historical and social-cultural context always calls for symbolic formal language.
A wood volume is half-lodged on top of the lower concrete volume: this volume contains collective human knowledge and clad in vertical wood louvers. It is the metaphor and representation of books.
Characterized by four carved in curves, the form of the wood volume is distinct and iconographic.
Internally, the combination of louvers and expansive glazing generates a transparent and universal space full of diffused sunlight.
Here, the desire of gaze and looking is minimized; what is left is the very original act of reading.
































