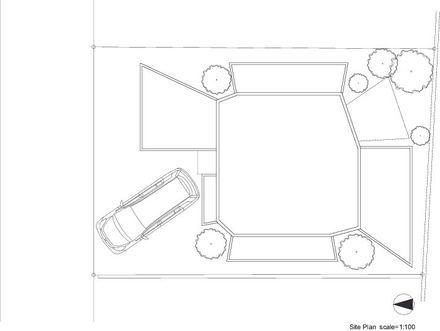ARCHITECTS
Hiroyuki Shinozaki Architects
CATEGORY
Houses
LOCATION
Japan
AREA
63.87 m2
YEAR
2012
PHOTOGRAPHS
Hironori Tomino
Text description provided by architect.
It is a one-story wooden house for two women.
6m by 6m space is sit in the middle of site and kitchen, bathroom, bedroom and storage are radially spread overall the site.
All these spaces are covered and organized by a big roof of wood beams made out of 2 by 12 inches lumber.
Each gapbetween the spreadspacesworks as parking and entry and it sometimes gives a view of trees outside.
Living space which is filled by light from the gap, is supported by functional spaces around. This such a simple composition is expressed under a bid roof.


T +81 3 34651993 F +81 3 68047311
Hiroyuki Shinozaki & Associates, Architects 篠崎弘之建築設計事務所
1 Chome-23-10 Uehara, Shibuya, Tokyo, Japan 〒151-0064 東京都渋谷区上原1-23-10














