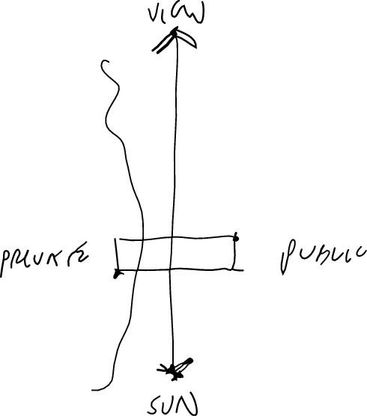
Foote Farm House
ARCHITECTS
McLeod Kredell Architects
LOCATION
Middlebury, United States
CATEGORY
Houses
AREA
1.0 ft²
PROJECT YEAR
2012
PHOTOGRAPHS
Susan Teare
Text description provided by architect.
This project in the Champlain Valley of Vermont presented the challenge of making a modern house while faced with restrictive design covenants calling for replication of historic styles.
Our goal was to achieve the enduring qualities of architecture, without imitation or quotation.
The brief for this primary residence called for living quarters for a professional couple, a home office, and a strong connection to the surrounding landscape.
The house is a simple bar oriented on the east-west axis, with one end tucked into wooded wetlands and the other reaching out into a meadow.
The private spaces of the house are located at the west end, in the trees. The public spaces sit out in the meadow, with a long view to Buck Mountain in the north and solar gain from the south.
Working with a tight budget, loft spaces in the gable roof form add bonus area to the 1,200 square foot footprint.
Given our cold Vermont climate, and the predominance of frugal, boxy buildings in our agrarian landscape, the house is conceived of as a simple volume rather than an assemblage of roof and wall planes.
Its ‘volumeness’, so to speak, is emphasized by taut surfaces, edges, and corners; continuity of the outer skin; covered indoor/outdoor spaces that are carved out of the volume, rather than added to it; and glazed openings that are treated as clean incisions in the shell.
The covered bridge-like house links ‘refuge’ at one end with ‘prospect’ at the other, while letting the sun and view to Buck Mountain pass through the center.

























