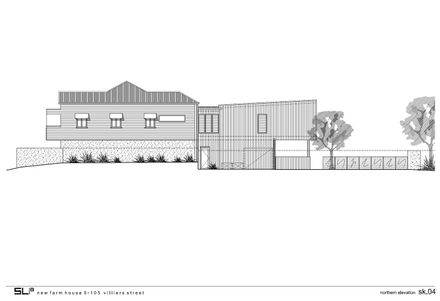ARCHITECTS
Shaun Lockyer Architects
LOCATION
New Farm, Australia
CATEGORY
Houses
AREA
350.0 m²
PROJECT YEAR
2012
PHOTOGRAPHS
Scott Burrows
Text description provided by architect.
105 V is a contemporary renovation and extension of an original pre‐war cottage in New Farm, Brisbane.
The design incorporates a dramatic screening device designed to offer sun protection, Privacy and intimacy of space.
A large central void joins the new and the old parts of the house and allows for North sun to flood the living space.
The house has a deliberately minimal and restrained material palate with a highly articulated timber and steel bridge as a feature within the space.The project was completed in February 2012.
The house has a deliberately minimal and restrained material palate with a highly articulated timber and steel bridge as a feature within the space.






















