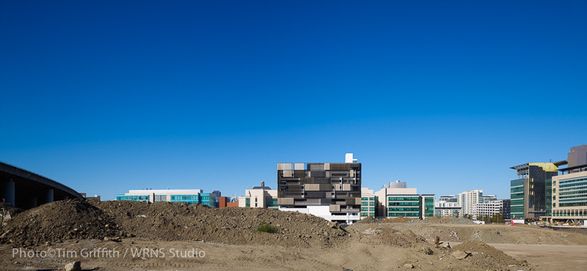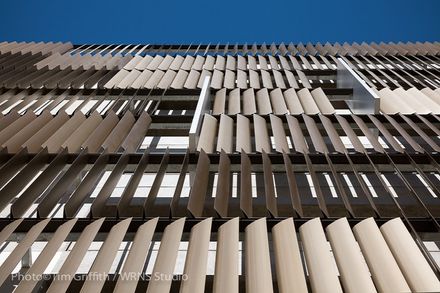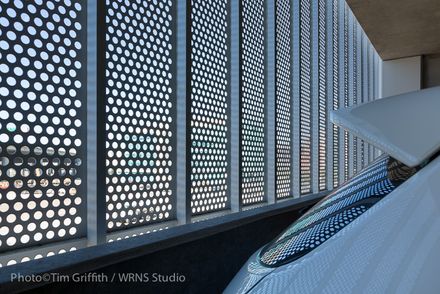
UCSF Mission Bay Parking Structure
Text description provided by architect.
The UCSF Medical Center parking structure is a 10-story, 627-vehicle capacity garage located on the western edge of the new UCSF Mission Bay Medical Center site.
Designed for hospital visitors, the parking structure creates an efficient and comfortable experience for pedestrians, bicycles, and vehicles, and blends well with the look and feel of the medical center buildings.
As called for in the Mission Bay master plan, the structure will eventually be surrounded by other, taller buildings, but until then, it will be highly visible for years from the freeway and from residences on nearby Potrero Hill. As a result, the design needed to address both current and future conditions.
The upper levels of the structure are shrouded with a custom anodized aluminum louver system in warm earth tones. The vertical louvers change orientation from panel to panel, creating a quilted pattern through play with light and shadow.
The varied spacing and orientation facilitate natural ventilation and control light spill from the garage at night in order to reduce the visual impact on neighbors.
The louvers are also shaped to bounce daylight into the structure. Vertical fins define two-story view apertures and modulate between the pedestrian scale and the garage’s large volume.
Elevator waiting areas are strategically placed to frame views of the outdoors, and the elevator shafts are clad in white ceramic tile.
At the base of the building, a secure and open pedestrian zone is enhanced with cement plaster soffits, a painted white concrete frame, extensive lighting, white perforated metal panels, street trees, and plantings.



























