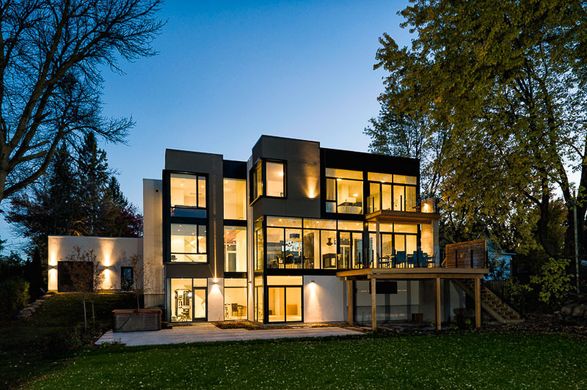
Ottawa River House
OTTAWA RIVER HOUSE
Christopher Simmonds Architect
ARCHITECTS
Christopher Simmonds Architect
CATEGORY
Houses
LOCATION
Ottawa, Canada
YEAR
2012
PHOTOGRAPHER
Double Space Photography
MANUFACTURERS
C.R. Laurence, Dornbracht, Duravit, Bocci, CIOT, Kolbe, Thermador
Text description provided by architect.
To move through this home on the Ottawa River is to enjoy a carefully orchestrated sequence of encounters with its picturesque natural setting.
Views and light penetrate the spatial composition throughout its interlocking interior volumes.
The starting point for the planning of this house was to identify a place on the site which afforded a view of Parliament Hill, and to locate the principal living spaces there.
An elongated entry with a natural cedar planked ceiling brings visitors by way of the southerly courtyard to the very core of the site and the home.
The result is a home with stunning views, and which enjoys both an intimate connection with the courtyard and a more expansive connection with the river.
Flooring is a combination of white porcelain tile and dark stained, quarter-sawn oak. Cabinets in dark stained ash contrast similarly with the white quartz countertops.

















