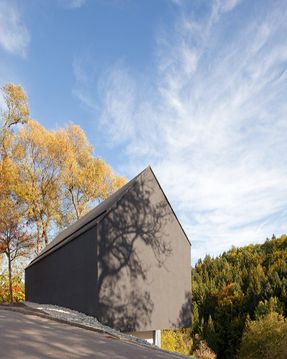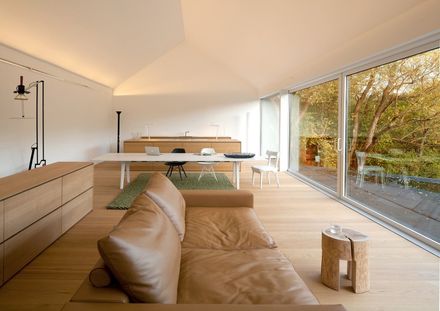Text description provided by architect.
A house like an archetype. As a prelude to the castle "Schönberg" (12th century) at the Wehrgraben - site of a former guardhouse.
The house consists of two building volumes - one homogeneous, black saddle roof building lying turned and cantilevered on a white flat roof box. A minimal intrusion into the hillside topography.
The volumes open up targeted to the natural space, the forest. The buildings to the surroundings shine quiet and conciseness– unambiguity.
Diving into the slope the visitor develops the house over an underground wardrobe-/ reception room – is soaked up through the ray of light over free overhanging stairs.
ABOVE
One-room for working, thinking, talking, eating, celebrating, relaxing,…..result of the failure of all irrelevancy – minimum.
In the evening retreat into the belly of the house for cleaning, relaxing and sleeping.
Always accompany the look in the nature room - diminution. Pure geometric out of lively material – monolithic with penetration.
ON THE OUTSIDE
granite crushed stone following the topography – of rough till fine – black asphalt as a back gear. Sufficiency and respect for the place are the aims of building the future.



















