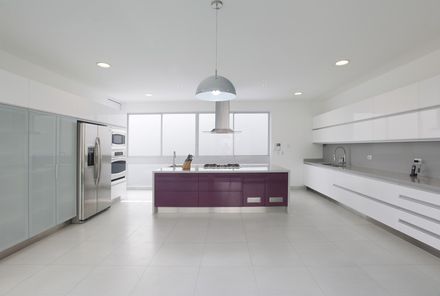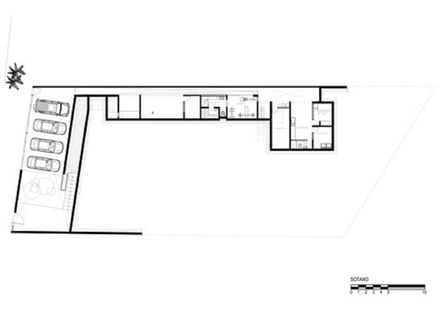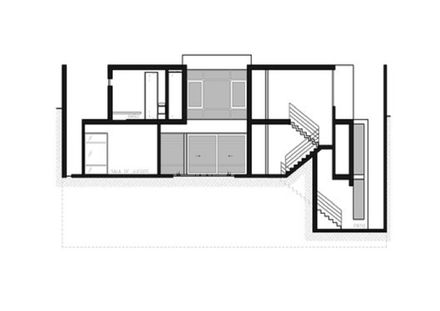
Golf House In La molina
ARCHITECTS
Seinfeld Arquitectos
AREA
712.0 m²
PROJECT YEAR
2012
LOCATION
La Molina, Peru
CATEGORY
Houses
Text description provided by architect.
The project is located on a sloped property that opens onto the golf course landscape.
The entrance passageway through the property allows scaling up and discovering the house located at the top to privilege sight, and through this, we seek a transition between the street and the house as we go through steps.
Two volumes overhang parallel to the landscape, allowing the housing of social areas and terraces in the first level.
These two volumes allow the visual relationship between the hill in back with the golf course, by leaving a visual gap between these two first, and framing the landscape.
Being the structure that holds the two flown volumes a big C iron beam with metal columns it appears sincerely.





















