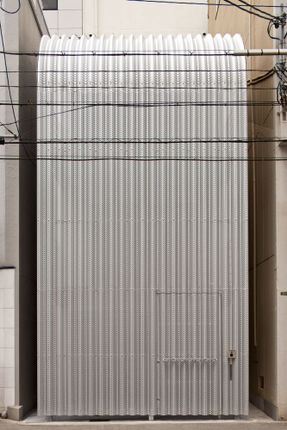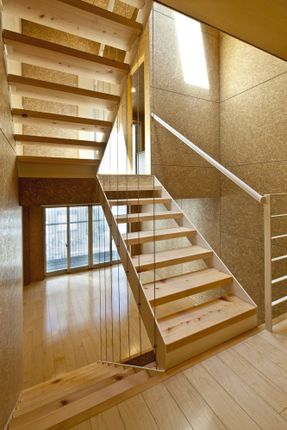Rooftecture OT2
ARCHITECTS
Shuhei Endo
LOCATION
Kita Ward, Japan
CATEGORY
Houses
AREA
127.7 m²
PROJECT YEAR
2012
PHOTOGRAPHS
Stirling Elmendorf
Text description provided by architect.
This is a house for a couple and their 3children. It is located on a small site in the heart of Osaka.
The site is located on a relatively busy street and is surrounded by buildings on three sides except the north.
The client requested that while the facade should secure the necessary lighting and ventilation, it should be moderately closed from the outside.
The house uses a perforated metal steel sheet wall formation on the road side. Thus, the visual penetration is interrupted, but light and breeze pour in generously.
The central portion in the stairway is a pleasant space in which the wind flows through an openable skylight.
As the evening sets, holes in the folded plate allow for the light from the inside leaks into the outside. Variations in the way, the interior is lit at a particular moment, brings about a variety in the facade pattern.
The bright atrium space visually connects the skipped floor. Family members on different levels remain connected to each other through the atrium space.
The inner walls and ceiling are "Harvest Panel", thus the inner space has an extremely soft effect. The quality of the inner space is in stark contrast to the metallic look of the exterior walls.
























