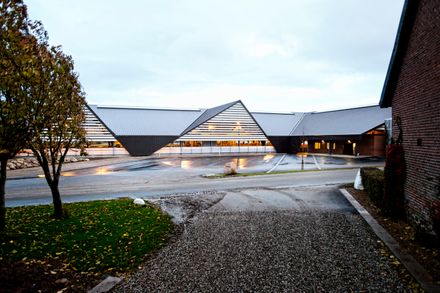Vejlskovgaard Stable
LOCATION
Odder, Denmark
CATEGORY
Stable
ARCHITECTS
Lumo Architects
CLIENTS
Hans Jakob Fenger and Realdania
COLLABORATORS
Schul Landscape, LRO, Ramboll, Niras
AREA
8800.0 m²
YEAR
2012
Text description provided by architect.
New stable for 600 milk-producing cows and in connection to a family-owned old farm. The crosslike ground shape of the stable connects to different and important surrounding spaces and qualities.
The shape creates a new center and yard towards the old farm and housing. And it relates to exposure towards the close passing main road and the beautifully curvy and hilly green landscape behind the farm.
The goal and intention for the client and the Danish building fund Realdania is to create a proposal and inspiration for the future farming landscape in Denmark where the overall development is towards large scale productions and buildings.
Our main target for the building was to obtain an open structure on the green field with as much outsight as well as insight for the cows, staff, local community and visitors.
The result is a very came, light and super ventilated shelter which again results in a healthy cow environment and a surprisingly good milk production.
It has been of major importance to fit the shape and the architecture of the stable with the landscape so the qualities of the hills and the surrounding not is lost but are enhanced and respected.
















