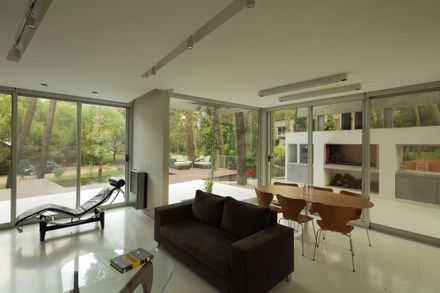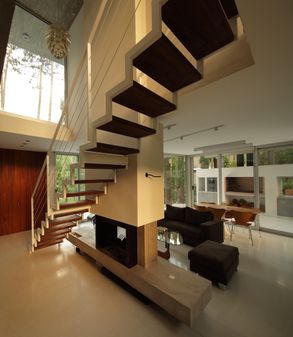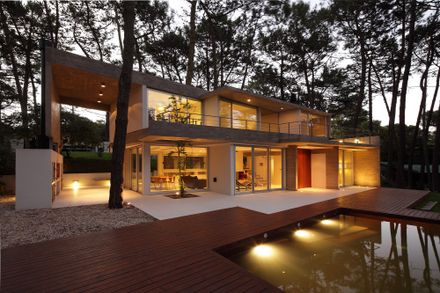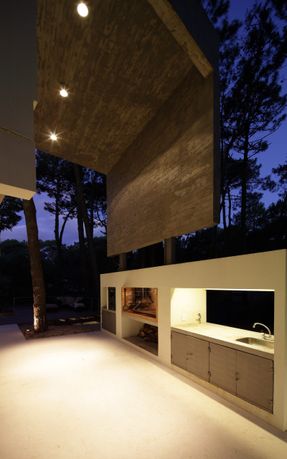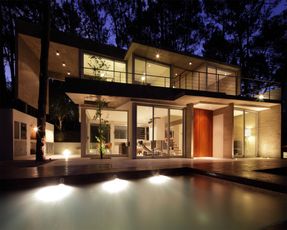Fresno House
ARCHITECT
Felix Raspall, Federico Papandrea
AREA
135.0 m²
YEAR
2012
PHOTOGRAPHS
Gustavo Sosa Pinilla
LOCATION
Cariló, Argentina
CATEGORY
Houses
Text description provided by architect.
Fresno house is a small summer house located in a forest near the South Atlantic Ocean.
The slope and location existing trees are the major determinants of geometric and site strategies of the project:
the house sits in a small clearing of the forest and sits perpendicular to the slope to gain transversal transparency.
Living room, dining room, kitchen and studio are located in the ground floor, open to the outdoor terrace, swimming-pool and patio through floor-to-ceiling windows.
The double-height outdoor space by the grill is the main gathering space in the summer.
The upper level houses three bedrooms with access to a large terrace. The main materials of the house are faced concrete, glass and white-rendered masonry.








