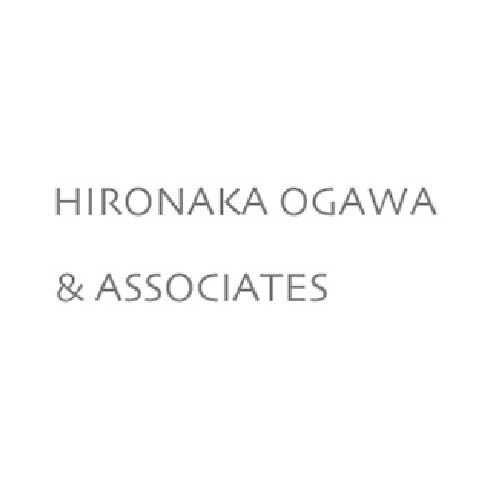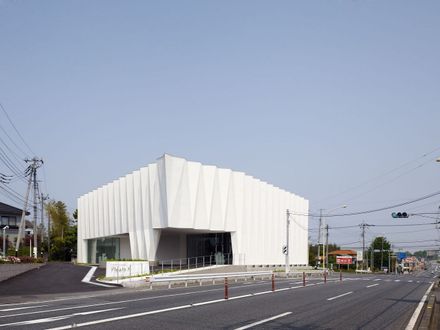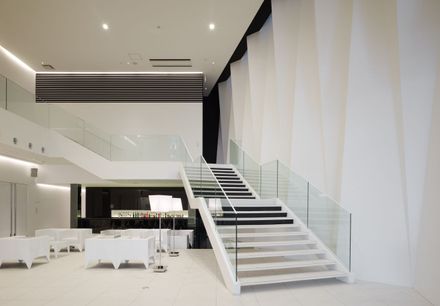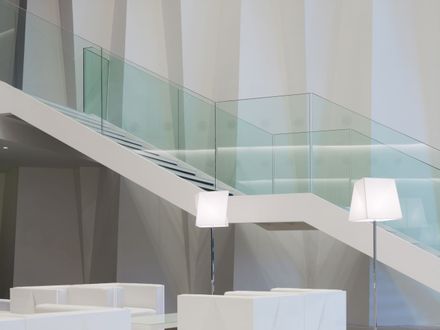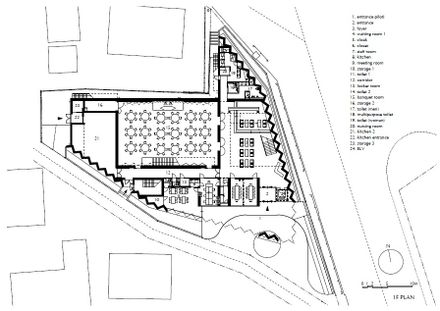Text description provided by architect.
This is a project for a wedding facility located by a suburban road. The client desired to launch a fresh wedding brand and requested me to create a design that will be repeatable in their following developments.
Also, the client desired a new concept for their facility that reflected their unique site.
Ordinary and traditional suburban wedding facilities would not use sites as narrow and irregularly shaped as this one.
First of all, I shut the noise from the heavy traffic on the national road by creating a totally closed façade which dramatizes the extraordinary.
In order to construct a building of the maximum building-to-land ratio on the irregular-shape site as well as to render gorgeousness as a wedding facility, I introduced the idea of pleated walls.
In addition, the pleats make shadows that change slowly by the sun further creating various looks each season. The pleated wall has reversed pattern on its back counterpart.
Therefore, even a single pleated wall shows different looks on its exterior and interior simultaneously. The interior space is introverted for the facility function.
However, I wanted to link the interior to the exterior by the two important walls; one runs along the main access via the national road, and another runs along the approach from the municipal road.
By attaching the entrance hall, the mezzanine lounge, the chapel, the waiting room and restrooms to the two walls, I planned the pleated walls to be prominent from the inside as well.
The pleats can be fit into any shape by expanding and contracting. Therefore, the pleated wall is perfect for not only this project but also the future projects on undecided sites.
Considering these factors, I chose the brand name “Pleats” inspired by the architectural shape, and I incorporated the pleats motif on the fixtures, the furniture, and even accessories.
Pleats on clothing bring a unique richness by folding a large fabric. It is a very simple rule to fold.
However, diverse folds host many functions such as structure, decorations, and sound reflectors. Thereby the pleated walls create various spaces for wedding ceremonies.
