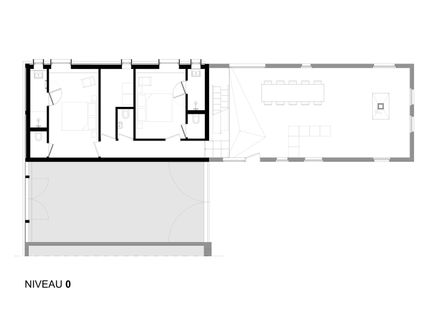
Farm Building Renovation
YEAR
2012
LOCATION
Obermorschwiller, France
CATEGORY
Hostel, Adaptive Reuse
A new wood construction was added as a natural and fluid extension of the old farm, not only renovating it but mostly honoring it by the use of its history and details.
Thereby, niches were built in the walls and double doors were chosen over the regular ones, so that a special interaction between the bathroom and the room could be created.
The room set is illuminated by Velux windows, drilling in an almost artificial way the old building envelop.




T +33 3 67116076
Loïc Picquet Architecte
48 Rue de la Couronne, 68400 Riedisheim, France








