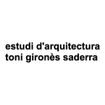
Acces Pavillion In “Els Turons de Les Tres Creus” / Toni
ARCHITECTS
Toni Gironès
AREA
200.0 m²
YEAR
2012
PHOTOGRAPHS
Aitor Estévez, Toni Gironès
LOCATION
Montornès Del Vallès, Spain
CONSTRUCTION COMPANY
Moix Serveis I Obres S.L.
CATEGORY
Tourism, Restoration, Heritage
EXECUTION
Icac, Institut Català D’arqueologia Clàssica
COLLABORATOR
Dani Rebugent
TECHNICAL ARCHITECT
Brufau I Cusó S.L.P.
STRUCTURAL ENGINEER
Boma Inpasa S.L.P.
ARCHEOLOGIST
Josep Guitart, Montse Tenas
NATURAL MEDIA
Naturalea
CONSTRUCTION MANAGER
José Antonio Álvarez
EXCAVATION DIRECTOR
Gemma Garcia y Esther Rodrigo
BUDGET
28.893 € (Edificación) / 14.980 € (Pabellones Exteriores)
PROMOTOR
Ayuntamientos De Montmeló y Montornès Del Vallès
RESTORATION
Crat S.C.P. (Débora Iglesias y Imma Rueda)
Information Point And Pavillion Acces To The Natural And Archeological Site Of “Els Turons De Les Tres Creus” (Montmeló-Montornés Del Vallés / Bcn) 2008-2012
In the natural setting of “Turons de les Tres Creus” , surrounded by a highly fragmented metropolitan area and linked to the archaeological site of “ Can Tacó “, arises the need to project some places previous an area with a great natural and archaeological interests.
Give value set conditions, report the high heritage value of the site, and understand the genuineness of the mountain as a structural element of biodiversity in a highly fragmented and anthropized by man, are the main aims of this proposal.
A little polyvalent information point facing east and cut into the natural slope, a belvedere deck, a large pine as permanent shadow to the west on a semicircle in grandstand, two groups of oaks on two horizontal planes inserted in the forest and with shadows built with the best materials.
These are all elements that have space, containing the time, managing the transmitted energy and temperature,… concatenated different locations that are recognized and highlight the value,…
places of opportunity that for their conditions and in a Mediterranean climate, are potential carriers of activity in the management of the public as living space.
Intervening minimally and interpreting the conditions related with its habitability from the user’s everyday experience, promoting exchange and understanding that the project is based principally on the experience the place more than the action of build.




























