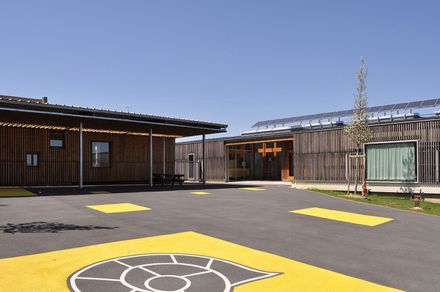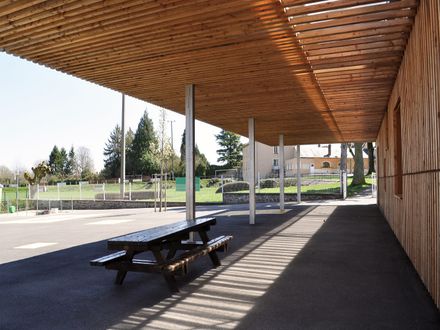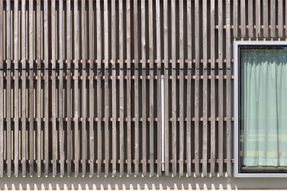Aigurande
ARCHITECTS
2NE Architecture
AREA
1033.0 m²
YEAR
2012
LOCATION
Aigurande, France
CATEGORY
Schools
Text description provided by architect.
The nursery school building in Aigurande was in poor condition, with too few and too small rooms.
The town council was planning to have it demolished and replaced by a new building.
In our project the old building is preserved and turned into a dining facility for the whole school (nursery and primary school) while the new building accommodates the nursery school.
The layout of the site implied building the new construction lengthwise, which in turn led to designing wide classrooms opening on to a corridor.
As a result, our main concern was defining the windows giving on to the playground, and providing extra lighting for the parts of the classrooms closest to the corridor.























