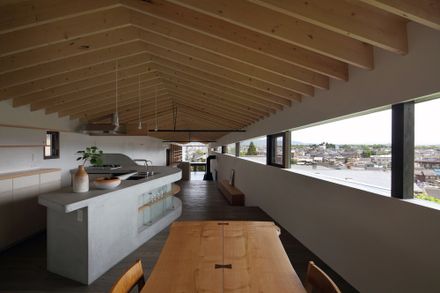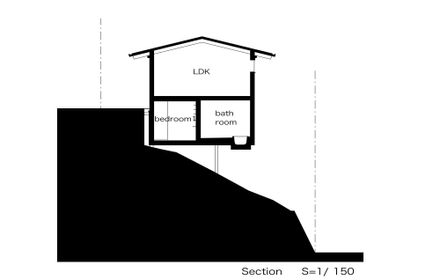
A house In Kamigamo
YEAR
2012
LOCATION
Japan
CATEGORY
Nakagyo Ward
Both the road and the site is steep slope.
Though, being on the side of mountain, this landscape holds a possibility for house to have a dynamic view of Kyoto city.
In order to make the plan possible, I took decent research about the space and the type of structure before purchasing the land.
This house has the two-storied gable timber structure on a steel stage lifted with steel pickets.
Having different levels of LDK and wood deck on the second floor, a family of three lives in this house.

T +81 75 712-8446 F +81 75 712-6489
Mega Co., Ltd. 长坂大Mega建筑设计事务所
71 Takanoshimizu-cho, Sakyo-ku, Kyoto-shi, Kyoto, Japan 〒606-8102 京都府京都市左京区高野清水町71















