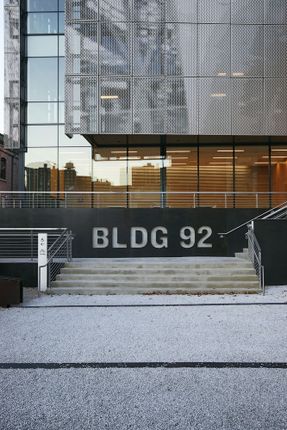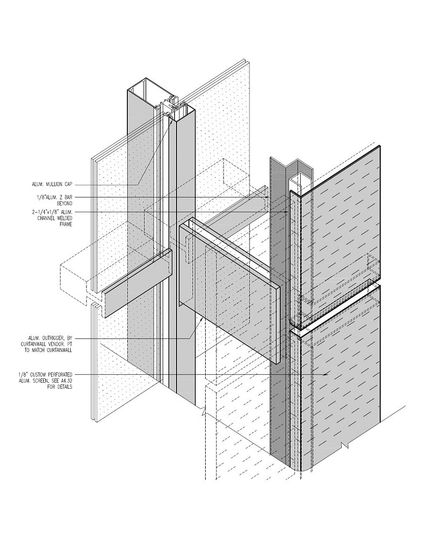
Brooklyn Navy Yard
ARCHITECTS
Workshop Apd + Beyer Blinder Belle
PHOTOGRAPHS
T.G. Olcott
MANUFACTURER
Armstrong Ceilings, Benjamin Moore, Bosch, Icestone, Kawneer, PlanetReuse, Sika
AREA
32568.0 ft²
YEAR
2012
LOCATION
New York, United States
CATEGORY
Cultural Center
Text description provided by architect.
Workshop/apd, in collaboration with Beyer Blinder Belle Architects & Planners LLP, transformed Building 92 at the Brooklyn Navy Yard into a premier tourist destination in Brooklyn.
For the first time in its 210-year history, the once cloistered Yard opens its gates to the public, celebrating the Yard’s storied past and prosperous future.
Once the country’s top shipbuilding facility, the Navy Yard is now slated for redevelopment as a 21st-century industrial park.
Located at the compound’s main entrance, the Center occupies the historic US Marine Corps Commandant’s residence, which was fully restored, and a new 20,000 square-foot addition that achieves LEED platinum certification with sustainable technologies. Inside are exhibition areas, space for job training programs, offices and cafe.


























