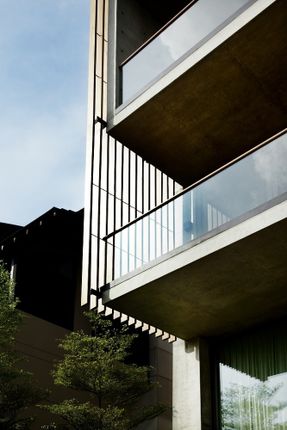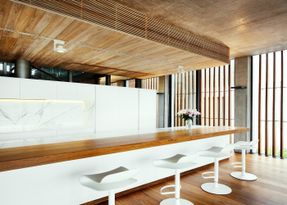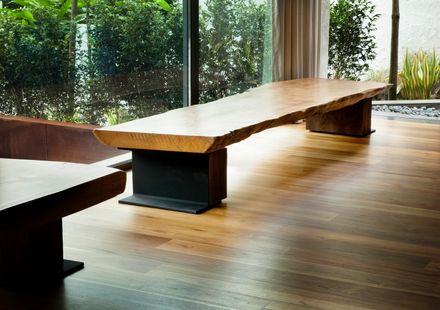Sentosa House
ARCHITECTS
Nicholas Burns
YEAR
2012
PHOTOGRAPHS
Archinesia
LOCATION
Singapore
CATEGORY
Houses
Text description provided by architect.
A series of open spaces clustered against the core. The core provides, structure, vertical circulation, services and adjacent has all baths and the kitchen maximising efficiency.
Adaptable space, these open spaces and freed from pre determined function, the structure is designed to allow reconfiguration to future needs, walls can be erected where required.
Materials are chosen for their inherent qualities. Recycled golden teak, fair faced concrete, stone and steel all offer duality of function. Their richness and texture provides the decorative element.
Structure, the bones of the house are on display creating clear open space with a sense of seamlessness interconnecting with the gardens and landscape, framing views.
The structural grid provides a logic, an order with which every element and detail diminishing in scale relates to and relies on.
Detail, details are painstakingly distilled and resolved, nothing is left undone. The intention is the create an ease, a wholeness, a stillness...a sense of timelessness.
Experience, the journey through the house is one of wholeness with distinct parts offering a layered and complex series of experiences.
Enclosure and compression expands to openness, the contrasts emphasis the feeling of space.
Views are framed, and vary in scale, sometimes intimate and close into a court, other times expanding into borrowed landscape of the jungle and out to distant vistas.
Environment, the house is designed for the tropical climate. The recycled teak screen and desk fits over the concrete structure and glazing protecting it from the sun allowing the thermal mass of the concrete to stabilise the internal temperature.
Cross ventilation, the other critical element of tropical design is maximises, the glass openness allowing even slight breezes to freely flow throughout he house creating a level of comfort.
On the mechanical side, the climate control is the energy efficient aided by double glazing. The hot water is heated using a heat pump, utilising the free heat form the air and then circulated so hot water is available at taps with wasting water.
Materials are reduced, the structure is exposed. The structural design using flat slabs reduces concrete usage by 25%. All of the timber is recycled.
All of the materials are chosen to minimise surface treatments and unnecessary materials.
Landscape, the landscape uses species that suit the climate, that thrive with minimal intervention. The rear area merges with the jungle enhancing the element of borrowed landscape

































