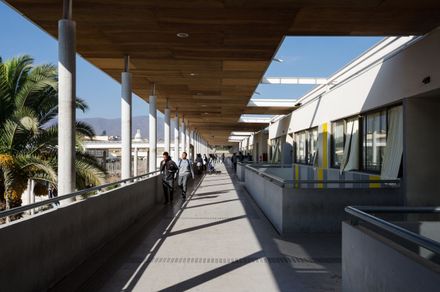
Liceo Jorge Alessandri
LOCATION
La Serena, Chile
AREA
5371.0 m²
YEAR
2012
Text description provided by architect.
The Project islocated in the northern part of the city, in the 50 year old neighborhood of Las Compañias, northwards the northern bank of the Elqui river.
The inmediate sorroundings correspond to the “Low Las Compañias” sector, characterized by lowrise, very highly densified housing, with scarce infraestructure and green areas such as parks, squares or plazas.
Nevertheless, these short commings haven´t limitated de development of a neighborhood with a distinctive seal, and an identity characterized by fruitful social life and encounters, and small businesses.
In this context, the Jorge Alessandri Secondary School offers technical-profesional education, and has over gone more than 30 years of recognized prestige.
The Secondary Education School develops an educational project based on especialized workshops, modelin wich students may choose among automobile mechanics, metal mechanics, or minery.
The architectural requirements where to count with these workshops as isolated volumes that would allow the adequate unloading and loading of goods, as well as providing, specific courtyards for outdoor activities in each case.
One of the proposed objectives was to work with the whole poligon of the lot, thus avoiding residual areas.
The height of the buildings was predetermined up to two stories, so as to respect the scale of the neighborhood, allowing also friendly spaces for the students. The workshops, although isolated volumes, are unified by a covered circulation.
A main volume is proposed, 2 stories high, towards La Cruz Avenue, (the mainentrance´s street), concentrating in its ground floor a small auditorium, administrative sectors, kitchen and the pupil´s canteen or lunchroom, and classrooms on the first level.
Another volume perpendicular to the first, contains classrooms at the ground and first floors, relating at it´s other end with the sports sector of the compound.
These 2 volumes forma general party in “L”, containing the rest of the program: the specialities workshops.
The Secondary School counts with fluid and continuous passageways that allow enjoying the courtyards in which the original or pre-existent palms, where maintained.

The facades incoporate vertical viewbreakers, enabeling the control of direct sun radiation on all recints, and also providing a security element.
























