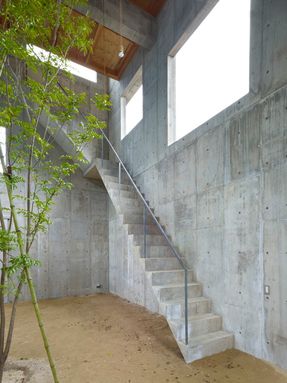AREA
112.0 m²
PROJECT YEAR
2012
PHOTOGRAPHS
Toshiyuki Yano
CATEGORY
Houses
ARCHITECTS
Suppose Design Office , Ohno Japan
STRUCTURE
Rc Structure
LOCATION
Hiroshima, Japan
CONSTRUCTION
Shinkou Kensetsu co.,LTD
Text description provided by architect.
The House of Yagi is designed with the idea of an incomplete/complete form.
Unlike other projects, the final stage of construction for this house was not aiming towards a finish stage, but to let the owner experience the sense of completion after living here.
Interior space of the house is designed to maximize the interaction to its surrounding environment.
Ground floor material remained the same as the original site, with a single tree standing in the centre to present a natural contrast with the surrounding area.
Windows of the 1st store are kept open without any window shield or glass and creates an interesting interaction with wind and rain.
All these elements are to enhance the experience of unlimited lifestyle that you may potentially have in this house, and minimize the boundary .
Through this different interpretation of connecting the exterior and interior space, new ways of living can be explored by the client.













