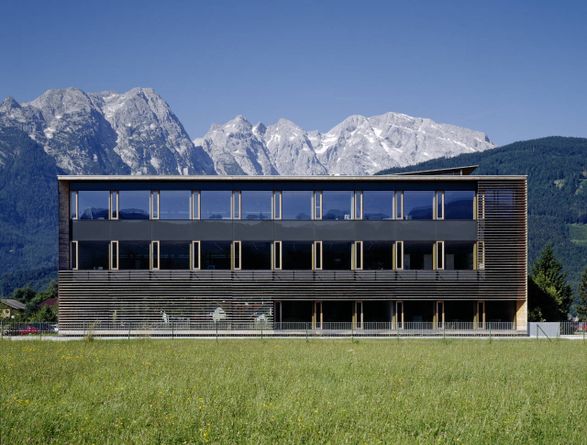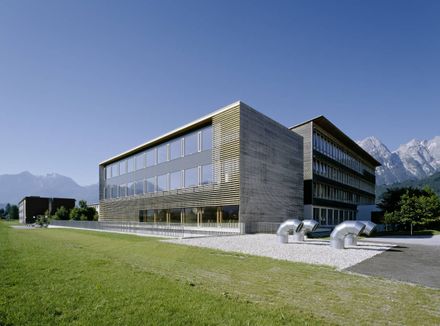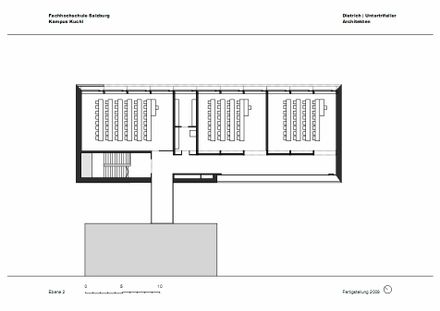
Fachhoch Schule Salzburg
ARCHITECTS
Dietrich | Untertrifaller Architekten
PROJECT MANAGEMENT
P. Nußbaumer, B. Breuer
LOCATION
Markt, Austria
BUILDING COSTS
2.5 million Euro
CATEGORY
University
Text description provided by architect.
The extension to the Kuchl campus was completed as a modern timber construction in September 2009, being the first university building to conform to passive house standard. The building occupants were to engage in their activities at a university location that puts the academic focus of “Timber, design and sustainability” into practice.
The school′s own building was to serve as a “best practice example” in Kuchl and benefit from the positive experiences of 400 students as spokes people.
The campus, surrounded by farmland, is located approximately one kilometer northeast of Kuchl′s center.
The campus area borders the Holztech nikum Kuchl to the north and a student dormitory to the south. The existing building was completed in 1995 as a solid construction with two wings.
The central access corridor adjoins the service bridge that connects to the new lateral building as a glass insertion into the building. The art room, accommodating 200 people, is illuminated from both sides and is accessed on the ground floor.
On the top floors a wide corridor finished with floor-to-ceiling glass provides access to seminar rooms and the library. The three above-ground floors of the passive house building appear to float above the site.
They are housed in a supporting structure that provides shading for the seminar rooms to the south via untreated silver fir slats affording a view of the surrounding mountains to the east and west.
The building is made of timber on the in- and outside. Wherever supporting timber elements were necessary they are clad with oiled birch-layered plywood, while non-supportive dividing walls are finished as drywall post-and-beam construction.
The escape staircase is – except for the basement – the only component of the new three-story building that was not built of timber.
The Salzburg University of Applied Sciences has successfully implemented a functioning and authentic building concept for a multi-story timber construction built according to passive house standard that uses less than 15 kWh/m² of heating and cooling energy per year.













