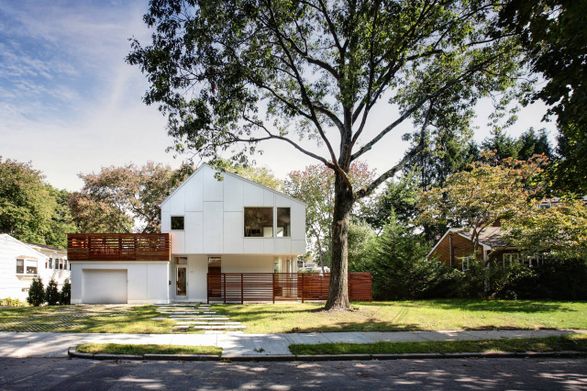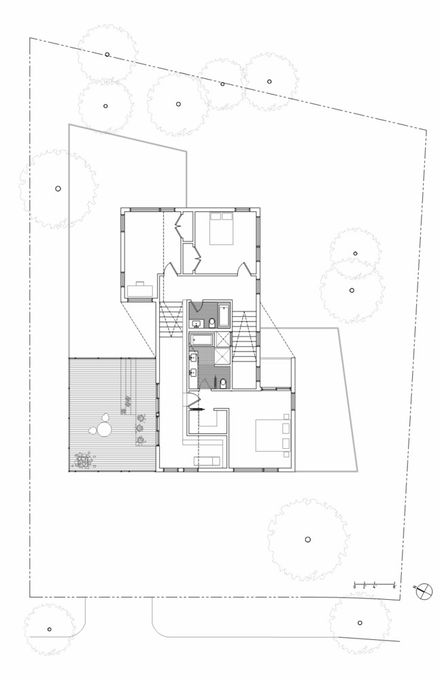Braver House
ARCHITECT
SsD Architecture
PHOTOGRAPHS
Chang Kyun Kim
LOCATION
Newton, United States
CATEGORY
Houses
In many older suburbs, the typical pattern of construction is to replace an existing house with a much larger one built out to the legal setbacks.
The Braver House is a prototypical alternative: To instead build a small, efficient residence that simultaneously minimizes its actual footprint, while maximizing its perceived sense of interior space.
This is achieved through two methods: By expanding a diaphanous screen to the setback line expanding the territory of the interior to the exterior, and by shifting the plan and section to capture elongated views from inside to outside.
By claiming the under utilized lawn of the typical suburban yard and replacing it with permeable hardscape, potable water use is drastically reduced.
In terms of minimizing energy use, the diminutive size of the house is coupled with a completely passive cooling system,
a solar powered radiant heated floor and super insulated walls and roof.

















