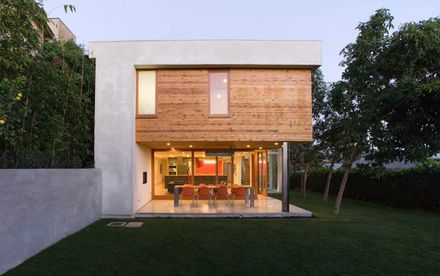
Rainbow Living
ARCHITECT
Minarc
CATEGORY
Houses
AREA
4200.0 ft2
LOCATION
Santa Monica, United States
Text description provided by architect.
This is the ultimate re-cycling and re-purposing of a 5-unit apartment building into a single-family residence where the available resources have been used conscientiously with a view toward minimizing demolition and maximizing sustainability.
A "no-paint, no-carpet, no-tiles, no-a/c" philosophy keeps unnecessary chemicals away from the dwelling spaces we design.
Recycled concrete panels, recycled rubber, rubber sinks, recycled cork, recycled paperboard, and reclaimed woods lend a new purpose and design to previously existing materials.
The architects harness environmental conditions such as sun and wind to provide the building with the energy, light, and ventilation essential for comfortable living, without wasting new resources.
We aimed for maximum use of natural light to cut down electrical costs. Interior/exterior courtyard allows for natural ventilation as do the master sliding window and living room sliders.
The house boasts solar thermal radiant heat throughout and solar thermal domestic water heating. Project cost: $250 sf. Size: 4,200 sf. Project time: 14 months.
We aimed to transform the existing building with grace and whimsy while minimizing the environmental impact. Less than 50% of the original structure was demolished.
Natural light enters the house to reduce use of electricity, but solar rays are also filtered so they don’t enter directly raise the internal temperature.
Reaching for innovative sustainable solutions lead to the use of recycled materials, like rubber for sinks and finishing material in the kitchen, repurposing beams from the old house in the courtyard, and the use of reclaimed woods for the staircase and countertops.
Our design elements are not merely decorative, but serve a functional purpose. Material manufactured from recycled tires and cork is used on kitchen cabinetry and kitchen chairs, creating an elegant kitchen unaffected by normal wear and tear of family life.
The steel windowsill in the front room creates an additional seating area with magnetic cushions that can be re-arranged as needed.
The upstairs bookshelf functions as railings/barriers between floor plans and evokes the ocean with blue panelite.
Inexpensive re-cycled rubber material used for bathroom sinks chosen for its great sustainability.
Magnetic chalkboard sliders in the play area and paperboard sliders in the kids' rooms transform the house itself into a medium for children's artistic expression.
Shoe storage drawers beneath coat closet double as a bench for changing shoes.
We struggled with how to orient windows and mass of the house to enable the best ventilation.
























