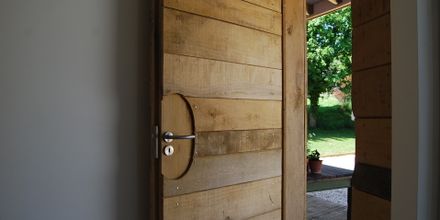AREA
290.0 sqm
LOCATION
Bridport, United Kingdom
CATEGORY
Houses
ARCHITECT
Barnaby Gunning Architects
PROJECT YEAR
2012
Text description provided by architect.
As soon as you see the Nutmeg house, you know it’s a very special house. It is built as a replacement for an end-of-life sprawling bungalow and is at once innovative, brave, welcoming and homely.
The exterior wooden façade and the oval shape gives theNutmeg House a very unique and characteristic appearance.
The owners were not only looking for unique and beautiful house but also a cost and energy-efficient new family home.
The desire to get as much internal space as possible from a compact exterior, led the architects to the idea of the ellipse/oval shape.
To make the fit in to the surroundings, the architects chose to use untreated English oak which makes the house merge in with the landscape behind it.
The ground slab, external walls and roof is based on passive house detailing and it was the first house in the UK to use the Rationel Auraplus triple-glaze windows from Rationel.
All this make the Nutmeg house very energy efficient. For both hot water supply and power, the house uses a heat recovery system and solar panels.
Even though the house was built to a stringent budget it was never an option to compromise on craftsmanship or building materials.
Most of the building materials were sourced from within 60 kilometers of the house. Also most all of the timber used in construction was FSC and PEFC certified – including the windows.
The Nutmeg house is builtin beautiful green surroundings on the south facing side of Shipton Hill, approximately 2 miles or just over 3 kilometers from the sea.
The location delivers a fantastic panoramic view across the countryside to Lyme Bay.
The view can be enjoyed ether from the inside or from the wonderful terrace/garden.
The house is aligned along an east-west axis, so that the living rooms and bedrooms are facing south while the rear of the building is sheltered by kitchen garden, a coppice of mature trees and the rising hill.




















