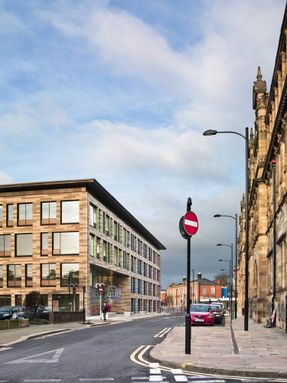WAKEFIELD ONE
Cartwright Pickard Architects
ARCHITECT
Cartwright Pickard Architects
LOCATION
United Kingdom
CATEGORY
Offices
AREA
124500.0 m2
PROJECT YEAR
2012
Text description provided by architect.
The new Civic Offices are part of the new WakefieldWestgate Masterplan, a major regeneration project occupying approx 15 acres of vacant land between the railway station and the city centre.
The scheme combines a BREEAM Excellent, highly efficient and flexible office with bold design. As the building sits adjacent to the Grade I listed County Hall, its design takes note of its context and scale, with the fenestration and materials contributing to making it a ‘good neighbour’.
The colours selected for the cladding to the window reveals came from those used in the stained glass windows at County Hall.
The design approach uses high quality materials that will weather and age well, the window proportions respond to the office’s neighbours and the extent of glazing and solid is adjusted to maximise natural light whilst avoiding excessive solar gain.
The generous two-storey openings mark the main entrances and act as large wayfinders.
The entrances respond to pedestrian desire lines, staff and visitors enter the heart of the building via an atrium and from there public facilities and workspaces.
The atrium plays a key part in the environmental strategy. Warm air is drawn out of office spaces into the atrium, and pulled upwards by a natural ‘stack effect’ and released at a high level.



















