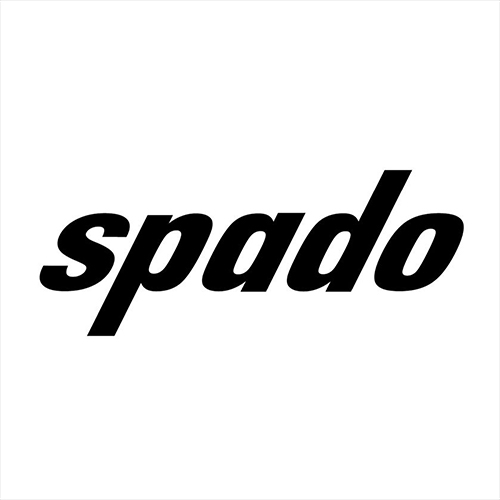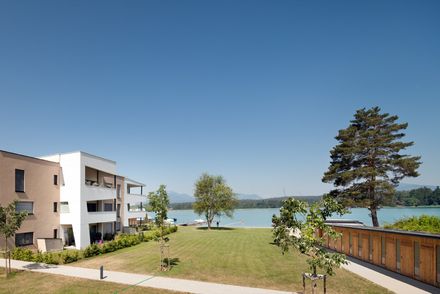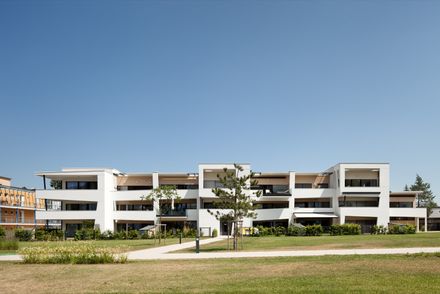
Seeleben Condominium
ARCHITECTS
Spado Architects
STRUCTURAL CONSULTANT
Kastner ZT GmbH
HVAC PLANNING
DI (FH) Franz Ebner Msc.
CLIENT
Seeleben Gmbh
PROJECT MANAGER
Harald Weber und Elisabeth Spiess
ELECTRICAL PLANNING
TB Ing. Horst Glabischnig
PHOTOGRAPHS
Kurt Kuball
AREA
3590.0 sqm
YEAR
2012
LOCATION
8792 Sankt Peter-Freienstein, Austria
CATEGORY
Apartments
The Seeleben condominium is located on the south-eastern shore of Lake Faaker See, in the midst of a magnificent natural setting. The position of the houses was defined by the existing land development plan.
The houses are grouped in a U- shape around the lake shore area belonging to the plot of land.
The alignment of the buildings results in zoning into a traffic-free inner courtyard and an outer access area. The parking areas are located near to the respective house entrances.
The striking alternation of protruding balconies and inset loggias creates a distinctive identity.
This, together with the variation between the materials used for the staircases and the main structures, divides the facade of the construction into small sections, so that it is harmoniously integrated into the surrounding landscape.
The protruding balconies and inset loggias are sculpturally shaped and differently designed on each house. Their form has been developed based on the related views of the lake.
The shape of the projecting portions is derived from the architecture of boats and diving platforms, thus creating a reference to building on water.
Thanks to the extensive glass elements between the living and outdoor areas, the interior and exterior spaces merge, thus giving the living areas a still more spacious appearance.
Terraces and loggias are generously dimensioned – living on the lake is thus transposed into spatial terms.
The buildings are being erected as a massive construction. 2 to maximum 3 apartments per floor are accessed via a staircase.
he living and outdoor areas face Lake Faaker See. Each ground-floor apartment has its own garden. Ancillary and storage rooms are located at ground floor level just a short distance away, and therefore easily reachable.
In the ground plans of the apartments, great importance has been attached to minimizing access areas and maximising both indoor and outdoor living space. Extensive glass elements with sliding doors create a flowing spatial experience.


























