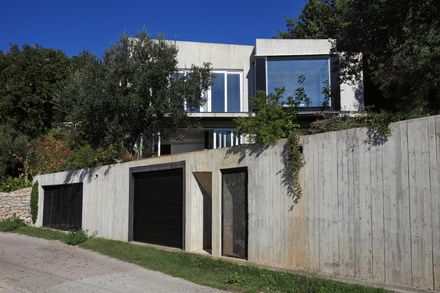2D Or Not 2D
ARCHITECTS
M.I.G. Architekt
AREA
344.0 m2
PROJECT YEAR
2012
Text description provided by architect.
There are few weekend-houses in the general area of this residence in a small place near Budva, a town in Montenegro. The residence is located in an amphitheatric ally within reasonable distance from the rest of the buildings.
The design decisions were influenced by the trajectories of sun rays, the Mediterranean winds ("bura" and shiroko"), the view and sounds of the sea, and the odor of the surrounding plants and trees.
The main motivation for the spatial experiments shaping the building was the manipulation of depth perception (dimensionality of space) allowing the enigmatic notion of phenomenology to be directly experienced. In this regard, the project is exploring Kojin Karatani's notion of "parallax".
From the notion of parallax, each time when we observe "the thing" (the house) from different angels, we perceive its dimensions to be different. This incommensurability results from the relation between the contained space of the inside and the enclosure by the outward skin.
The incommensurability between inside and outside, enclosed and enclosure, is based on our elementary phenomenological experience of reality as a space that confronts us.
For this reason, when we observe nature from the inside (view framed by the window) we are always distanced from "the thing" itself (from the sublime aspects of nature).
In this context, when we open the window, the direct impact of the external reality creates a minimal shock putting us in the position being overwhelmed by nature's proximity.
According to these aspects, this residence is positioned and designed in such manner so that formal aspects always prevent the complete experience of space. This constraint of experience is reflected in two aspects.
On the one hand the project questions the observer's expectations concerning his/her perception of space. When approaching the residence, one is left with only two dimensions of a space (concrete facade enclosing the space).
This notion of the two-dimensional frame is assisted by the construction process of the facade (suspended walls of the residence).
Concrete walls were constructed by formwork which wood was burned in order to leave wooden imprint on the surface.
In this process of constructing retaining walls at the same time was created a skim (envelope) of the residence. In this way, the formal experience of the facade affects all our senses and thus conceals the spatial dimension of space.
On the other hand, the residence is framed by a concrete envelope which limits the inside space, but at the same time opens the scope to a deeper comprehension of that space. This is present in the position of doors and windows within the facade.
Through this openings the main volume of the project, partially restricted by white walls with rounded edges (child friendly design), is confronted with the harshness and the roughness of an envelope and masonry wall which is spatial frame of the residence.
In other words, smoothness of the inside walls opposes roughness of outer surfaces, in that way outer hardness of selected materials resists interior softness of surface treatment.
The gap between skim (envelope) and volume indicates that inside and outside do never fully cover the entire space. This indicates that there is always the "third dimension" in the relation between outside and inside
The project experiments with this in its relation to the properties of the site. In this sense, the relationship between the residence and 250 years old olive threes, orientation, formal affection, and its relation to the topography fulfill the measure which already existed on site.
In other words, the residence is designed in order to highlight some spatial qualities which are already enclosed in the multiple dimensions of the place.
























